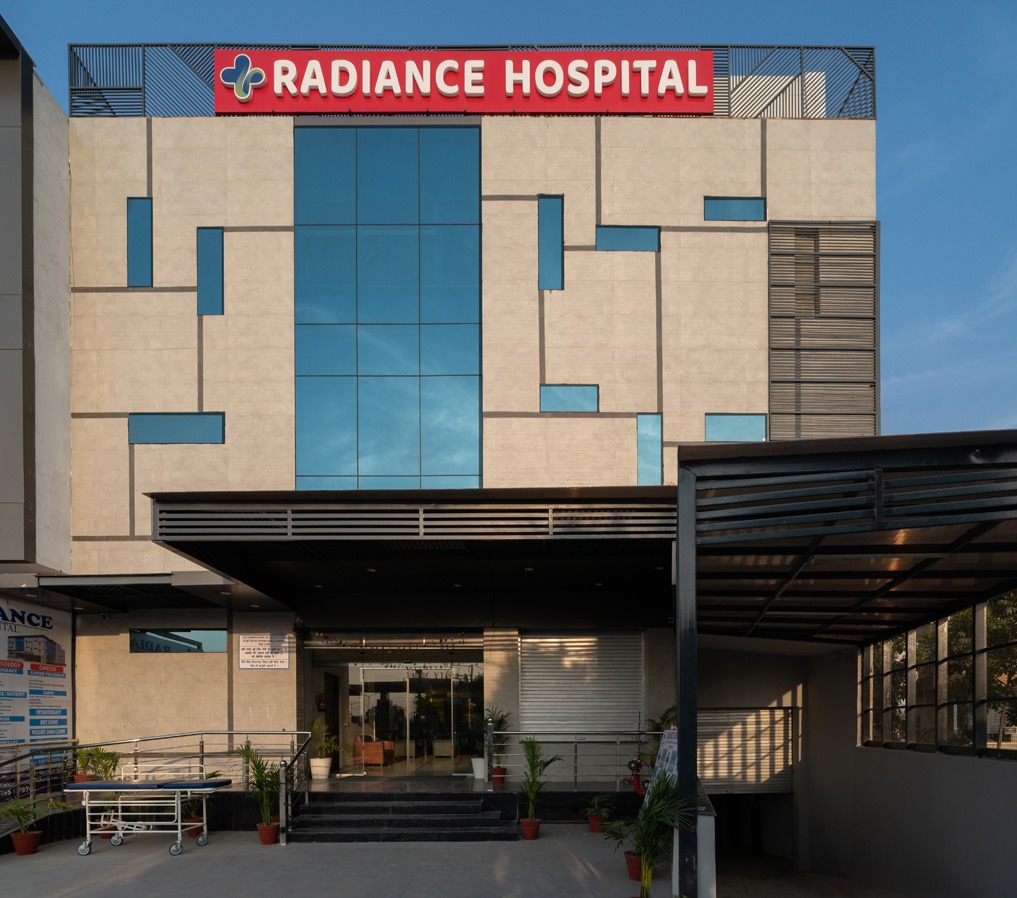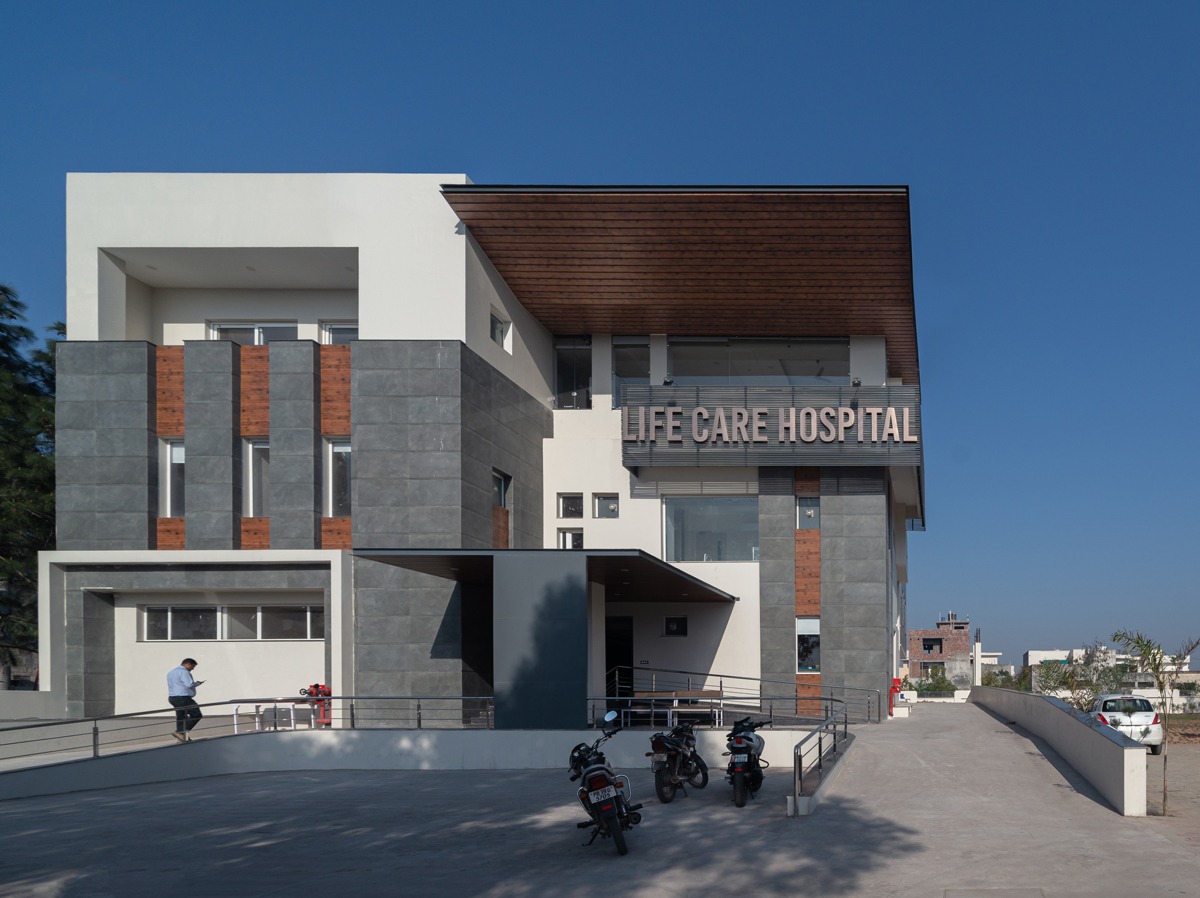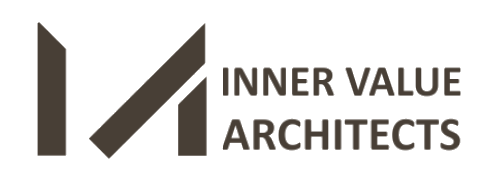Our Hospital Architectural Services
Being the best hospital architects in India, we create spaces that are functional, efficient,
and conducive to patient care while also adhering to medical and safety standards. Here are
of the services we provide:

Healthcare Facility Planning & Design
We are at the forefront of innovation when it comes to planning and designing hospitals. We combine knowledge, and cutting-edge technology to completely transform how healthcare spaces are imagined and built.

Patient-Centered Design for Hospitals
We specialize in designing medical offices that prioritize patient comfort and well-being. Our deep understanding of patients’ needs and experiences allows us to create caring environments that feel like sanctuaries.

Sustainability & Wellness Design
Dedicated to crafting spaces that embody sustainability and wellness at their core. Our architectural vision is rooted in sustainable practices, and our designs are crafted to enhance the well-being of both individuals and the planet.

Medical Equipment Integration
We specialize in designing healing areas where technology and healthcare facilities merge effortlessly. We integrate medical equipment seamlessly into our healthcare designs for optimal functionality and efficiency.

Aesthetics and Healing Environments
We design interiors with a focus on providing soothing and healing environment through natural light, calming colors, artwork, and nature-inspired elements to promote well-being and comfort for patients, families, and staff.

Renovation & Retrofitting
We give old buildings new life by revitalizing them with contemporary elegance and practicality. Whether you’re envisioning a complete transformation or a strategic upgrade, we’re your partners in redefining spaces.
Building World-Class Medical Clinic Design Solutions
We are committed to create World-Class hospital designs in India that are at the forefront of innovation and quality. Our commitment is to conceptualize, design, and build healthcare facilities that incorporate cutting-edge technology, patient-centricity, and functional brilliance. We design places that effortlessly blend modern medical capabilities with intelligently planned rooms thanks to the rigorous collaboration of our team of architects, engineers, and healthcare professionals.
From large-scale hospitals to specialized medical institutions, our solutions are designed to maximize medical care delivery, streamline operations, and offer a peaceful and healing environment for patients. Our hospital architecture solutions redefine industry benchmarks and emphasize our ongoing commitment to influencing the future of healthcare infrastructure by incorporating the newest technologies, adhering to strict quality standards, and emphasizing sustainability.


Why Choose Inner Value
for Hospital Designs
Choosing Inner Value for hospital planning and designing can be a beneficial
decision for several reasons. Here are some potential reasons:
Innovation and Creativity
Our innovative solutions are not only adapted to your present requirements, but are also adaptable to future breakthroughs in medical technology and changes in healthcare. This ensures our facility remains at the forefront of patient care.
Patient-Centric Design
Our hospital layout is centered around creating spaces that foster comfort, reduce stress, and enhance the overall patient experience. From soothing interiors to thoughtful wayfinding systems, we prioritize the well-being of patients.
Collaborative Approach
We believe in working closely with our clients to truly understand the design architecture of healthcare projects, their vision and operational requirements. Our collaborative approach ensures facility design aligns seamlessly with your organizational objectives.
Sustainability and Efficiency
We are dedicated to sustainable design principles. Our designs include energy-efficient technologies, sustainable materials, and ecologically friendly solutions, which saves operational cost and also has a good influence on the environment.
Proven Track Record
Being the best healthcare architecture firms we have successfully completed a significant number of healthcare projects. We have delivered functional, efficient, and aesthetically pleasing healthcare spaces that contribute to positive patient experiences.
Client Satisfaction
Our pleased clientele are proof of our hard work and high standards. In healthcare architectural design, we have gotten favorable comments for our ability to deliver on our commitments and surpass expectations.
Voices of Trust: Hospital Clients Speak Out
Explore the heartfelt testimonials from our valued hospital clients, sharing their experiences and the impact of our services on their institutions and communities.
Recent Healthcare Projects
Explore our latest healthcare projects—innovative designs shaping the future of medical architecture.
Architecture shaping the future of healthcare facilities worldwide. View our projects
FAQ











