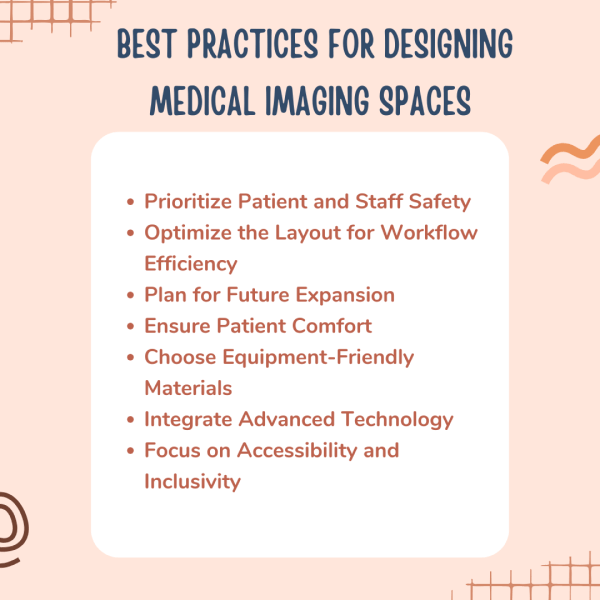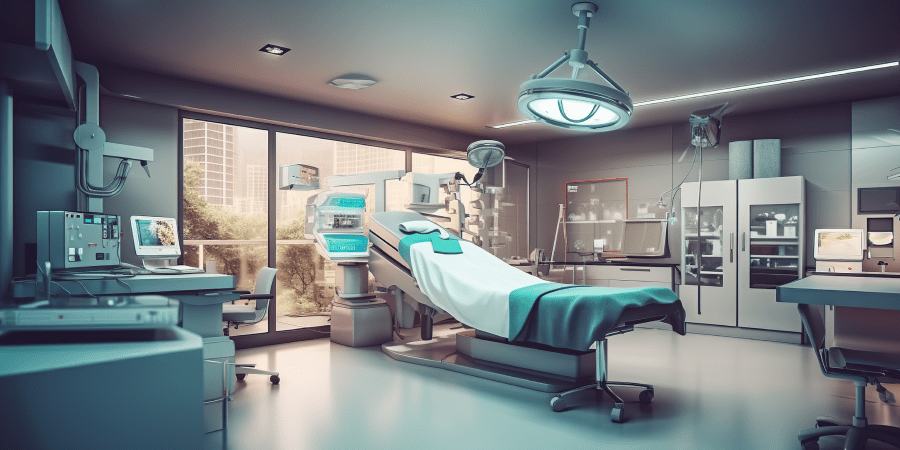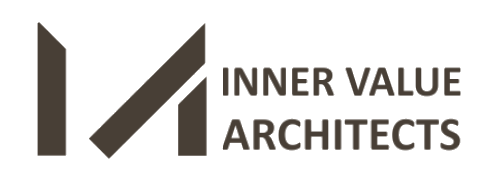In today’s world, we’re all looking for ways to be...
Designing a medical facility is about more than just building walls; it’s about creating a place where people receive care and lives are saved. Every part of a hospital matters, from how rooms are arranged to how smoothly things work. But a poorly planned hospital can cause delays, confusion, and even affect the quality of care. That’s why good planning is essential. One of the key areas in a hospital is the medical imaging department. This is where advanced machines like MRIs, CT scanners, and X-rays are used to diagnose problems. Designing these spaces isn’t just about fitting in equipment, it’s about making sure the area works well for both staff and patients. A good design reduces unnecessary movement for patients, makes things easier for staff, and ensures the equipment is used safely and efficiently.
Since imaging procedures can be stressful, it’s important to include features that help patients feel relaxed and comfortable. In this blog, we’ll share seven simple and effective tips for designing medical imaging departments. These tips will help you create a space that works well today and is ready for the future. From smart layouts to ensuring safety and comfort, these ideas will help you design a space that supports better care for everyone.
Best Practices for Designing Medical Imaging Spaces
When creating effective medical imaging departments in healthcare facilities, several key considerations ensure that the space is functional, efficient, and supportive of both patient care and staff operations. Here are the most important factors to consider:

1. Prioritize Patient and Staff Safety
Safety should be the top priority when planning to design a medical imaging department. You need to make sure that rooms are protected from radiation. For protection, you can use materials like lead-lined walls and doors. In addition to room protection, good ventilation is necessary to keep the air fresh and clean. Make sure the design you finalize includes clear signs, easy-to-follow paths, and exits that are easy to reach in case of an emergency. It’s important to set up ways to monitor radiation levels and ensure staff have the right safety gear, like protective clothing. The layout should keep both staff and patients at a safe distance from radiation sources. Emergency instructions should be easy to see, and there should be quick access to exits if needed. It’s also important to have spaces where staff can be trained on safety procedures and equipment to keep everyone safe.
2. Optimize the Layout for Workflow Efficiency
A well-planned imaging room layout helps medical staff work more efficiently and reduces wait times for patients. You should place control areas, imaging suites, and waiting areas close to each other, to reduce unnecessary movement and make things more efficient. This give ease to patients and visitors to navigate the space. When pathways are clear and every equipment is placed in the right spots, staff can quickly access what they need, saving time. A good layout helps you reduce crowds and creates a more comfortable space for everyone. It also makes sure the hospital can respond quickly in emergencies. When you carefully design an imaging room, it helps staff work more smoothly and creates a less stressful environment for patients. The layout should also allow room for future changes, like adding new technology. Keeping medical equipment organized ensures everything stays tidy and is easy to find when needed.
3. Plan for Future Expansion
There is one thing about imaging technology: it changes quickly. That’s why it’s important to design your space in a way that can easily adapt to future needs. By leaving extra space and creating flexible layouts, you can easily add new equipment without major changes. This will help keep every department up-to-date and cost-effective in the long run. When new technology comes, being able to adjust quickly will save you both time and money on upgrades. You’ll also be ready for changes in patient volume or how procedures are done. A smart design helps keep things running smoothly without any disruption. It also ensures that your healthcare facility stays on top of the latest medical advancements and continues to provide top-quality care. With a future-ready design, you can avoid costly renovations down the line and keep your department running efficiently for years to come.
4. Ensure Patient Comfort
Hospitals can be intimidating, so it’s important for you to make the environment calm and relaxing. To create a calming environment try to use soft colors, good lighting, and soundproofing to help reduce stress for patients. Create separate waiting areas for X-rays and MRIs as it can prevent overcrowding and keep patient privacy intact. Comfortable seating, calming artwork, and plants make the space more welcoming. To give patience more ease, write clear signs and easy-to-follow layouts as it helps patients get around without feeling lost or stressed. Giving patients private spaces for consultations or recovery helps them feel more at ease. A calm environment also helps staff stay focused and do their work more efficiently. A thoughtfully designed space can also make it easier for patients to relax during their procedures, knowing that their needs are being taken care of in a peaceful setting.
5. Choose Equipment-Friendly Materials
Imaging equipment is expensive and delicate, so the materials you choose in your design need to support its proper use. The floors should minimize vibrations, and the walls should block out noise from other hospital areas to prevent distractions. Using materials that absorb sound helps keep the imaging process accurate. You should choose tough, durable materials that will make the space last longer and reduce the need for frequent repairs. It’s also essential to pick surfaces that are easy to clean since imaging rooms need to stay sterile. The flooring should be slip-resistant to keep everyone safe. The right materials protect your equipment, ensure it works well, and create a safe, comfortable space for both staff and patients. Picking the right materials also helps keep dust and dirt from building up, which can affect the equipment and the quality of care.
6. Integrate Advanced Technology
A modern medical imaging department needs to smoothly integrate technology. This means your hospital should have systems in modern hospital architecture that allow you to share digital images, automate scheduling, and use advanced tools for diagnoses. These technologies will improve patient care and make things easier for your medical staff. It’s also important to have backup systems in case of data loss, so you always have patient information when you need it. Design a space that allows easy updates so you can stay on top of new technology. Also create a room for all the IT equipment, servers, and data storage, so it can be easy to maintain and access. With the right setup, your department will run more smoothly, and your staff will be able to make quicker, more accurate decisions. Use simple systems that are easy for both staff and patients to use. Technology can reduce mistakes, improving diagnosis accuracy and patient care.
7. Focus on Accessibility and Inclusivity
When designing medical imaging departments, it’s important to make sure everyone can easily access the space, including patients with disabilities. This means you should include wide doors, adjustable tables, and wheelchair-friendly pathways. The department should be close to elevators or main hospital entrances to make it easier for patients to get there. As said earlier, clear signs and simple directions will also help guide patients to their appointments without confusion. It’s also good to have comfortable waiting areas, especially for people with mobility issues. Nearby accessible restrooms can make things even better. The design you create should make all patients feel welcome, no matter their physical needs. This thoughtful approach meets accessibility standards and improves the overall patient experience, making it easier and less stressful for everyone.
Creating Optimal Imaging Rooms With Inner Value Architects
Designing medical imaging departments requires balancing technical requirements, patient comfort, and operational efficiency. By following these medical imaging department design guidelines, you can create a space that supports top-tier healthcare delivery while staying adaptable for future advancements. If you’re planning a hospital project, consult experienced architects to ensure every aspect of the design is optimized. You can consult Inner Value Architects for help or professional advice to make sure your medical imaging department is thoughtfully designed to meet both current and future needs. Our expertise can guide you through the process, ensuring your space is not only functional but also comfortable.










