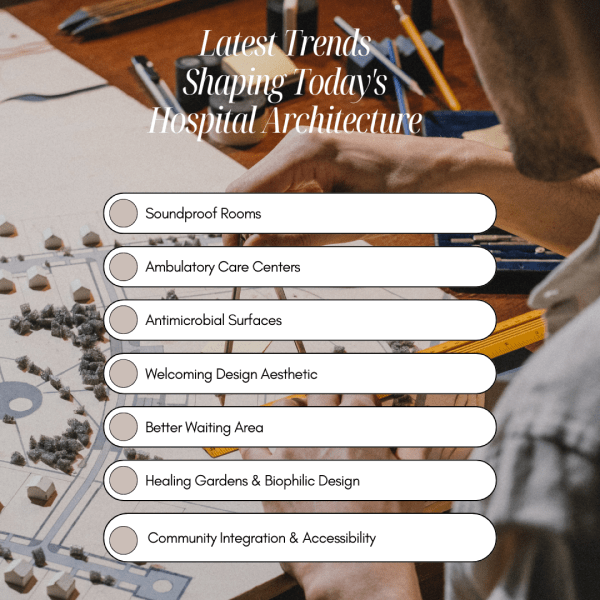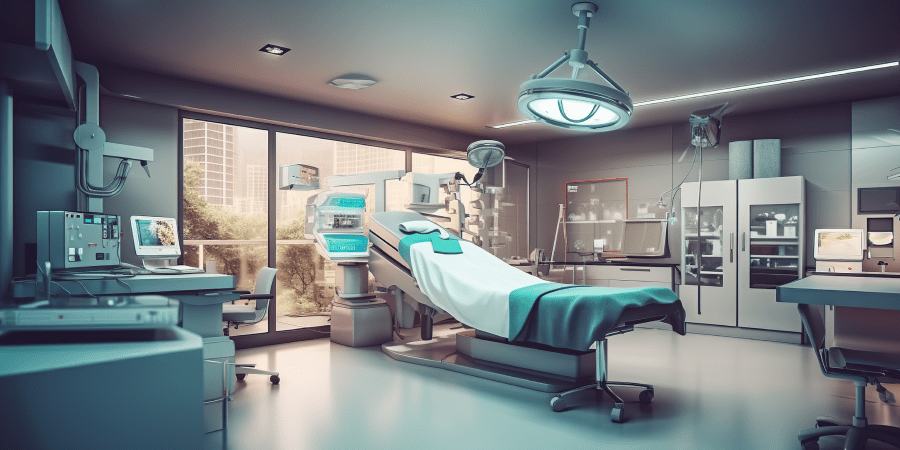In today’s world, we’re all looking for ways to be...
In today’s evolving healthcare landscape, the design of hospitals has become crucial for delivering high-quality patient care. Modern hospitals are no longer just functional spaces for medical treatment; they now embrace a holistic approach, recognizing the significant impact of the environment on patient outcomes, staff well-being, and efficiency. As healthcare advances with technology, changing patient expectations, and a focus on sustainability, hospital design adapts to meet these new demands.
This blog post explores seven key trends in hospital architecture and design, including flexible spaces, biophilic design, and community integration. These trends aim to enhance patient experience, improve operational efficiency, and promote sustainability. Whether you’re a healthcare professional, architect, patient, or simply interested in hospital design, this blog will offer valuable insights into the latest innovations and best practices in healthcare facility design.
Latest Trends Shaping Today’s Hospital Architecture
Modern hospital architecture is evolving to address the changing needs of healthcare, patients, and technological advancements. Here are some key trends shaping today’s hospital architecture:

1. Soundproof Rooms
Excess noise can be a major source of stress and disruption for patients attempting to recover. Sound-absorbing materials play a vital role in diminishing ambient noise levels and preventing sound transfer between rooms. Acoustic wall and ceiling panels made of materials like fiberglass or melamine foam effectively trap sound waves, converting them to low-grade heat instead of reflective noise. High-performance acoustic ceiling tiles also provide excellent sound absorption by making it accessible healthcare spaces while offering additional benefits like reducing echoes and improving speech intelligibility. On floors, rubber or cork surfaces help dampen impact noises from foot traffic compared to hard surfaces. By strategically adding sound-absorbing treatments in patient rooms, staff areas, and hallways, hospitals can create a quieter, more peaceful environment that supports healing.
2. Ambulatory Care Centers
Ambulatory care centers are crucial to provide accessible and efficient services for patients who require medical attention without overnight stays. To ensure accessibility, these centers should be strategically located near ample parking and public transport options, facilitating patient arrivals for appointments. The facility layout must prioritize efficiency, ensuring clear separation of high-traffic areas such as waiting rooms and reception from quieter zones dedicated to examinations and treatments. This design minimizes congestion and enhances patient comfort. Flexibility is key; treatment and examination rooms should be adaptable to accommodate various specialties and procedures, allowing the facility to meet diverse patient needs and swiftly adapt to evolving healthcare demands.
3. Antimicrobial Surfaces
To mitigate the spread of infections and to ensure patient safety, hospitals should create Antimicrobial surfaces. These surfaces are engineered to inhibit the growth of microorganisms such as bacteria, viruses, and fungi, thereby reducing the risk of healthcare-associated infections. By incorporating materials with antimicrobial properties into hospital architecture and design, such as copper, silver, or specialized coatings, healthcare facilities can create safer and more hygienic environments for patients, staff, and visitors. Antimicrobial surfaces not only help to protect against the transmission of pathogens but also contribute to overall patient safety and well-being.
4. Welcoming Design Aesthetic
Careful use of color can have a profound impact on mood and perception of a space. Warm, earthy tones like soft greens, calming blues, and natural wood accents help create an inviting, soothing atmosphere. These should be paired with pops of brighter, energizing hues to prevent rooms from feeling drab. Maximizing natural light exposure is also key, as ample daylight has been shown to improve sleep patterns, reduce depression risk, and provide other health benefits. Design elements like large windows, skylights, and sunrooms bring the outdoors in, filling spaces with warm, natural illumination. Internally, taking advantage of glazing and transparent materials allows light to flow freely. By adding greenery, nature-themed artwork, and other biophilic design elements, hospitals can create a nurturing and rejuvenating environment that moves away from clinical sterility.
5. Better Waiting Area
Hospitals should provide a diversity of seating choices to accommodate different needs and preferences. Plush lounge chairs and sofas create a warm, and comfortable waiting area where your loved ones can gather. Private nooks with high-backed chairs allow guests to make personal calls or simply find a quiet retreat. Semi-private seating bays enable families to congregate around low coffee tables while still maintaining a sense of separation from other groups. Incorporating a thoughtful mix of individual seats, and arrangements for larger parties ensures no one feels isolated or cramped. Ergonomic considerations like proper back support, arm rests, and footrests prevent strain during long waits. By offering a welcoming range of seating types in both open and semi-enclosed configurations, waiting areas provide comfort, privacy, and dignity for all visitors.
6. Healing Gardens Biophilic Design
Modern hospitals are embracing biophilic design, which brings natural elements into the built environment. This approach aims to create restorative experiences by connecting indoor healing spaces with the outdoors. Features like healing gardens, courtyards, and green spaces offer therapeutic benefits, reducing stress and improving mood for patients, visitors, and staff. Inside, biophilic design includes skylights for natural light, indoor plants to liven up corridors, and water elements for tranquility. Using natural materials like wood and stone strengthens this connection to nature. By mimicking outdoor sensory experiences, biophilic hospital design creates a calming atmosphere that enhances holistic healing.
7. Community Integration Accessibility
Modern hospitals are embracing biophilic design, which brings natural elements into the built environment. This approach aims to create restorative experiences by connecting indoor healing spaces with the outdoors. Features like healing gardens, courtyards, and green spaces offer therapeutic benefits, reducing stress and improving mood for patients, visitors, and staff. Inside, biophilic design includes skylights for natural light, indoor plants to liven up corridors, and water elements for tranquility. Using natural materials like wood and stone strengthens this connection to nature.
The Bottom Line
The latest trends in hospital architecture go beyond medical treatment, focusing on holistic healthcare. By prioritizing these trends, modern hospitals are becoming healing environments that promote well-being. As the healthcare industry evolves, these trends will shape hospital facilities. Implementing them requires careful planning and collaboration with experienced professionals like healthcare architects is the best way to do it. They specialize in blending functionality, aesthetics, and the latest design trends to create nurturing environments. Partnering with them ensures your hospital meets high care standards and provides an inspiring space for patients, staff, and the community. Embrace the future of hospital design by working with professionals who prioritize healing, sustainability, and community integration.










