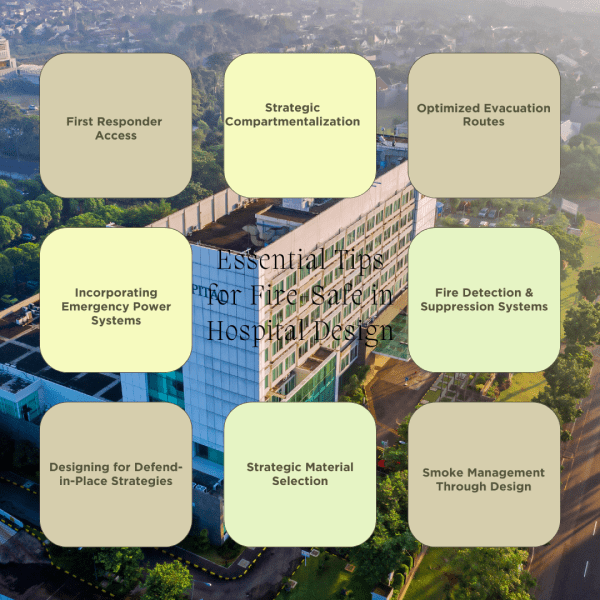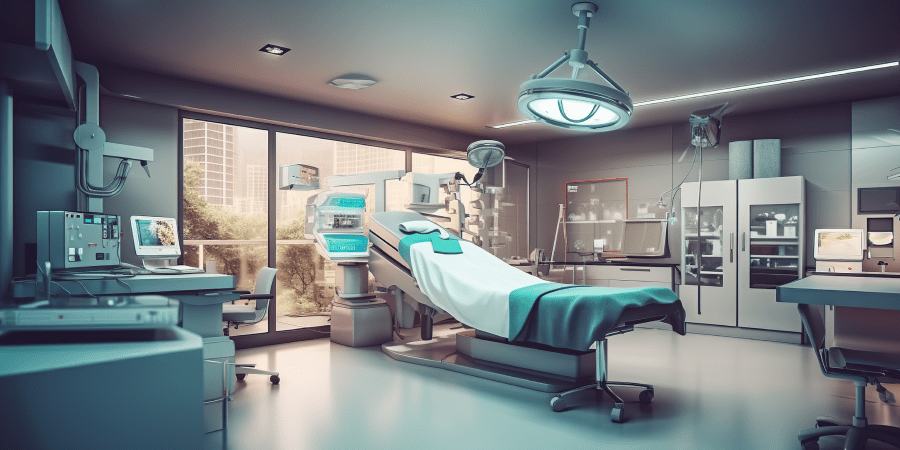In today’s world, we’re all looking for ways to be...
Whenever you’re designing a hospital, making sure that patients, staff, and visitors are safe should be your top priority. Fire safety is especially important in hospitals because of the challenges posed by complex medical equipment, patients who might have trouble moving, and the busy nature of the facility. Hospitals are busy places where every moment counts, especially in emergencies. For architects, it’s crucial to include strong fire safety features in the design. This means thinking carefully about everything from the materials used to how evacuation routes are set up and using advanced technologies to detect and put out fires quickly.
In this blog, we’re sharing practical tips to help architects design fire-safe hospitals. By following these tips, architects can improve safety and ensure that hospitals are ready to handle fire emergencies effectively, reducing risks and keeping everyone safe.
Essential Tips for Fire-Safe in Hospital Design
Designing a hospital with fire safety in mind is crucial to ensuring the safety of patients, staff, and visitors. Here are some essential tips for incorporating fire safety into hospital design:

1. Strategic Compartmentalization
If a fire breaks out in one part of the hospital, poor fire safety measures can cause the flames and smoke to spread quickly and can put everyone at risk. That’s why strategic compartmentalization is so important. By dividing the hospital into separate, fire-resistant sections, each area helps contain and slow the spread of fire. Architects should use emergency plans in hospital design like fire-resistant walls, floors, and doors to stop fires from spreading, protect different areas, and give people time to evacuate safely. It’s also crucial to balance compartmentalization with the hospital’s daily operations. Make sure fire barriers don’t block the movement of staff, patients, or equipment. Careful planning and smart compartmentalization can make a hospital safer by controlling fires effectively and minimizing disruptions to operations.
2. Optimized Evacuation Routes
Evacuation routes are very crucial in hospital design to ensure the safety of patients, staff, and visitors during a fire. These routes must be carefully designed to provide clear and accessible paths that can accommodate the movement of people and medical equipment. Wide, open corridors are important for safely moving hospital beds and wheelchairs. Bright, clear signs help everyone find the nearest exits quickly. Well-marked assembly areas outside the building allow people to gather safely after leaving. It’s also important to think about the needs of different hospital departments; for example, ICUs and operating rooms will need special evacuation plans and equipment. By designing these routes with all these details in mind, hospitals can ensure a fast and safe evacuation in an emergency.
3. Fire Detection Suppression Systems
Fire detection and suppression systems are crucial for quickly spotting and controlling fires, reducing damage, and protecting lives. These systems use smoke, heat, and flame detectors placed throughout the building to detect a fire early. When a fire is detected, alarms go off to alert staff and patients. Suppression systems then activate to control the fire. Automated sprinklers use water to control flames, while special systems like gas-based ones protect sensitive areas, like operating rooms, from water damage. This innovative architecture is important to regularly maintain and test these systems to ensure they work properly. Work closely with fire protection engineers to make sure these systems are well-integrated into the building’s design.
4. Smoke Management Through Design
Smoke is dangerous because it contains harmful chemicals and toxic gasses that can quickly fill a building, making it hard to breathe and see. In a hospital, where patients might have trouble moving and where medical equipment is crucial, controlling smoke is essential for a safe evacuation and minimizing damage. Effective smoke management includes using features like smoke barriers to keep smoke contained in certain areas and pressurized stairwells to keep smoke out of escape routes. These strategies help control the movement of smoke and protect people and property. Integrating smoke management with the building’s HVAC system can also improve control and might reduce the need for separate smoke control systems, making the building safer overall.
5. Strategic Material Selection
The choice of materials can greatly affect fire safety in hospitals. For safety, use fire-resistant materials like concrete, steel, and fire-rated glass to stop flames and heat from spreading, giving people more time to evacuate and reducing damage. Materials with high fire-resistance ratings help contain fires in specific areas and prevent them from spreading to other parts of the building. Non-combustible materials for ceilings, walls, and floors can also reduce fire spread. It’s important to choose materials that are easy to clean and maintain to ensure that fire safety features, such as sprinklers and alarms, work properly. Incorporating these strategies for enhanced care ensures that hospitals are safer and more resilient in the face of fire emergencies.
6. Designing for Defend-in-Place Strategies
In many cases, it’s not possible or practical to fully evacuate a hospital. That’s why designing for defend-in-place strategies is so important for creating fire-safe hospitals. This approach focuses on making secure areas within the hospital where people can stay safe until they can be evacuated or help arrives. By using fire-resistant rooms and safe areas, like patient rooms and medical spaces with strong walls and doors, hospitals can offer crucial protection during a fire. Good communication systems are also essential, so everyone can get the right information and follow instructions. Features like smoke-tight rooms and special air supply systems help keep people safe who can’t leave right away. When you use these strategies in the design, hospitals can keep everyone safe during emergencies.
7. Incorporating Emergency Power Systems
Emergency power systems help hospitals remain functional during a power outage or other emergencies. These systems provide backup power to essential services, such as lighting, alarms, and medical equipment, when the main power supply is interrupted. The primary components of emergency power systems include backup generators and uninterruptible power supplies (UPS). Backup generators kick in automatically to provide electricity, while UPS systems offer immediate, short-term power to critical equipment, allowing for a smooth transition to generator power. Regular testing and maintenance of these systems are vital to ensure they are ready to operate when needed. With an emergency system, hospitals can continue to provide care and maintain safety even in the event of a power failure.
8. First Responder Access
Designing with first responders in mind can greatly improve how quickly they can respond in an emergency. Make sure there are clear, easy-to-find access points for emergency vehicles and personnel, and keep these areas free of obstacles. Place emergency entrances strategically with wide paths and secure entry systems so responders can get inside quickly. Also, use clear signs and maps to help them find important areas like patient rooms and emergency rooms. When you focus on these details, hospitals can help first responders work more effectively and keep everyone safe during emergencies.
The Bottom Line
Designing fire-safe hospitals requires a comprehensive approach that combines advanced technology, thoughtful design, and rigorous maintenance. By prioritizing these key points, architects can create hospital environments that are well-equipped to handle fire emergencies. These tips not only enhance the safety of patients and staff but also contribute to the overall resilience and effectiveness of hospital facilities. To ensure you are on the right track, consult Inner Value Architect for expert guidance. This collaboration will help make sure that hospitals can provide care safely and effectively, even in the face of a fire emergency.










