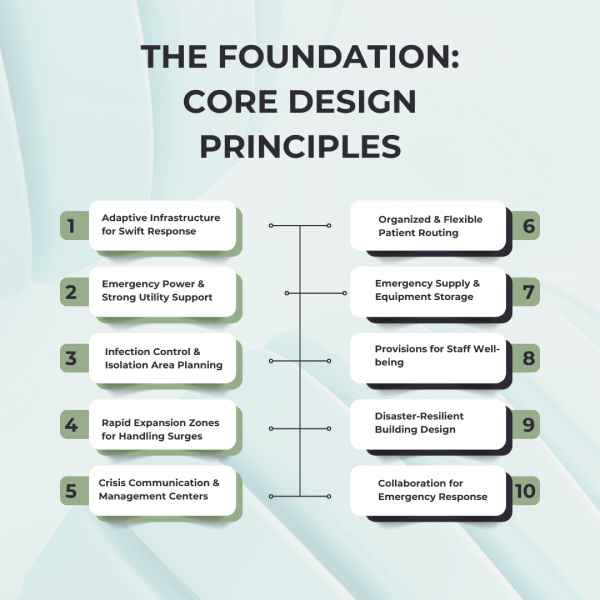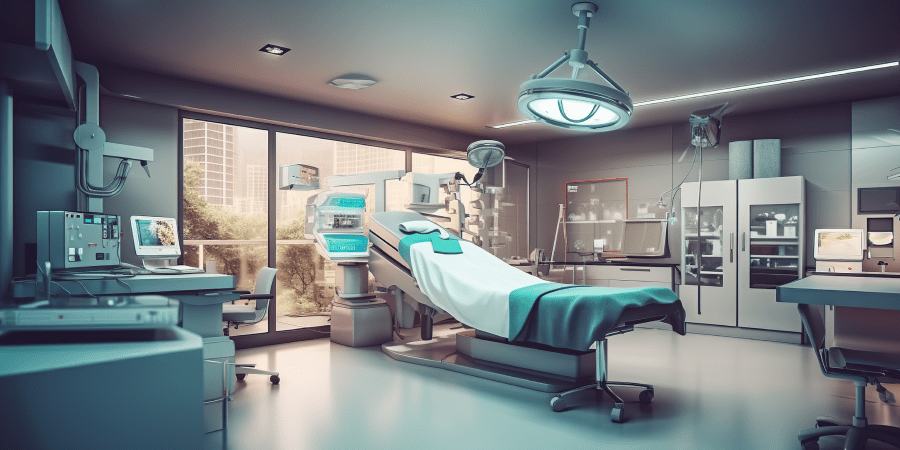In today’s world, we’re all looking for ways to be...
Hospitals play a crucial role during crises, because it works as a safe place where people get the care they urgently need. But these days, hospitals need to be ready for much more than routine medical care. From natural disasters to pandemics and power failures, hospitals should be prepared to handle sudden, large-scale emergencies. How well a hospital can adapt to these situations can make all the difference in saving lives and keeping essential services going when they’re needed the most. Designing a hospital that is flexible and ready for anything requires careful planning. Every detail, from how patient rooms are arranged to the systems that keep power and water running, needs to work smoothly even under high pressure.
For hospitals, it’s about creating spaces that can quickly adapt, handle more patients, and keep things running no matter what happens. When you focus on these essentials, hospitals can not only deliver great care every day but also be strong enough to support the whole community in times of crisis. In this blog, we’ll look at how hospitals can prepare for the unexpected, exploring strategies like flexible layouts and strong backup systems that help facilities stay ready for whatever challenges come their way.
The Foundation: Core Design Principles
Preparing hospitals for multiple emergency scenarios involves a mix of strategic planning, staff training, and resource management to ensure readiness in any situation. Here are some key ways hospitals can bolster their preparedness:

1. Adaptive Infrastructure for Swift Response
Hospitals need spaces that can change quickly for different needs. Flexible layouts make it possible to use patient rooms, waiting areas, and other spaces for different types of care. In emergencies with many patients, non-critical areas can hold extra beds, and open spaces can be used to quickly assess and treat patients. Use moveable walls, adjustable equipment, and portable furniture because it makes it easy to rearrange spaces without big changes. This design feature helps hospitals to care for more people when needed. Simple layouts also help staff move around and respond faster. Rooms with technology can switch from regular care to specialized treatments, making it easier to handle patient numbers and keep quality care during busy times.
2. Emergency Power Strong Utility Support
When planning for emergencies, reliable power systems are a must. It is because hospitals need backup power systems that can keep essential services running for a long time. When you have extra power sources, like dual-fuel generators or solar power, it makes sure everything stays operational even if the main power goes out. Backup systems for water and air are also important; clean water and good air quality help hospitals handle long crises, disease outbreaks, or severe weather. Hospitals also need safe waste disposal systems to handle medical waste correctly. Smart tools can monitor power, water, and other systems, quickly alerting staff to problems to keep patients safe and reduce downtime during emergencies.
3. Infection Control Isolation Area Planning
In pandemic situations, infection control becomes critical. This is why hospitals should have isolation rooms, negative-pressure environments, and airflow zoning to stop airborne pathogens from spreading. Flexible entry and exit points help hospitals to control infection and prevent contamination between high-risk and low-risk areas. Zoning should include separate entrances for emergency and routine care, keeping traffic flow controlled and reducing contamination. Architects should use antimicrobial materials on surfaces that lower infection risks and improve hygiene. Clear signs and pathways help patients and staff to guide the right areas, reducing contamination. Regular cleaning and easy-to-clean surfaces are important for safety.
4. Rapid Expansion Zones for Handling Surges
Rapid Expansion Zones for Handling Surges are designed to quickly adjust when the number of patients suddenly increases during emergencies. Architects can create these zones by changing existing spaces, like big waiting areas or empty rooms, into places for more patients. For this you can use moveable walls, partitions, and equipment that make it easy to change these spaces without building anything new. Hospitals can set up temporary treatment areas or extra beds to handle more patients, making sure care continues smoothly. These zones also help manage patient flow, prevent overcrowding, and reduce stress on staff. By planning for rapid expansion, hospitals can respond quickly to unexpected surges in patients during a crisis, pandemic, or mass casualty event.
5. Crisis Communication Management Centers
Clear communication and coordination are key in emergencies. Hospitals should set up command centers with real-time monitoring, communication tools, and awareness software to help manage the situation. These are not just centers but also the latest hospital design trends that allow hospital staff to work closely with emergency responders, manage resources, and share important information. They should be connected to emergency services for a fast response and better management of resources. The center can also track patient flow, keep an eye on important equipment, and make sure staff are in the right areas. When you organize information and resources, it helps make quick decisions, reduce delays, and improve the hospital’s response during emergencies.
6. Organized Flexible Patient Routing
In an emergency, it’s important for patients, staff, and equipment to move quickly and easily. Hospitals should design hallways, entrances, and elevators to make navigation simple and give easy access to critical areas. Signs, like color-coded paths or digital displays, can guide people where they need to go. Quick movement helps avoid delays and lets medical staff focus on patient care. Clear, wide paths and set routes for equipment help it get to the right places fast. Clear signs and floor markings also help everyone stay on track, making the hospital run more smoothly during emergencies. With effective planning in hospitals can reduce confusion, keep things organized, and help the hospital respond faster to any crisis.
7. Emergency Supply Equipment Storage
Emergencies in hospitals require quick access to essential supplies. Hospitals need enough storage space for medical equipment, ventilators, personal protective equipment (PPE), and other critical items. When there is a place for organizing storage with stackable units and secure areas near patient care, it ensures that staff can access what they need quickly. Special rooms for disaster-related supplies help avoid issues during supply shortages. Clear labels and well-organized shelves make it easier for staff to locate items in high-pressure situations. Temperature-controlled storage for sensitive items, such as medications and vaccines, ensures supplies stay effective when needed most.
8. Provisions for Staff Well-being
In an extended emergency, it’s important for staff to stay at the hospital for long hours. Hospitals should provide rest areas, showers, sleeping quarters, and kitchen facilities to support their well-being. With spaces that have natural light and comfortable amenities, hospitals can help staff stay focused and perform well under pressure. When there is a space for childcare or family accommodations, it helps keep essential staff during long emergencies, giving them peace of mind. In relaxation areas with comfy seating hospital staff can unwind during breaks. Having shared spaces for staff to connect or relax after shifts helps boost mental and emotional strength.
9. Disaster-Resilient Building Design
Natural disasters like earthquakes and floods need special design features to keep buildings safe. Many areas already have building codes for resilience, but hospitals can do more by adding extra reinforcements, raised foundations, and flood-resistant materials. Earthquake-resistant designs for patients and staff need flexible materials or seismic isolators and help you prevent damage and allow hospitals to stay open after an event. This is important for saving lives and ensuring medical services are available when patients need them most. You can also add that storm shutters, impact-resistant windows, and backup power help hospitals keep running during severe weather. Hospitals can also use materials that resist mold and water damage to stay safe and clean for patients.
10. Collaboration for Emergency Response
Hospitals are an important part of disaster response, so designing them with the community in mind helps everyone work together in tough times. Flexible spaces can be created for emergency teams to set up, share resources, and collaborate with hospital staff. Holding community disaster drills or providing space for public shelters on hospital grounds builds trust and cooperation. Hospitals that are connected to larger disaster management systems can respond faster and more effectively. Setting aside areas for volunteers and nonprofits helps support relief efforts. Clear communication within the hospital also keeps the community informed and strengthens partnerships with local organizations.
Prepare Hospital for Any Emergency With Experts
Preparing hospitals for multiple emergency scenarios demands foresight, flexibility, and a commitment to resilience. Thoughtfully designed hospitals can better handle high patient volumes, protect staff, and serve as community anchors in times of crisis. By investing in flexible infrastructure, hospitals can meet the challenges of the unknown while safeguarding the health and safety of everyone they serve. To ensure your hospital is fully prepared for any emergency, consult Inner Value Architects for expert advice and innovative design solutions that prioritize resilience and functionality. With their expertise, you can create spaces that are ready for any situation, ensuring the well-being of your patients, staff, and community.










