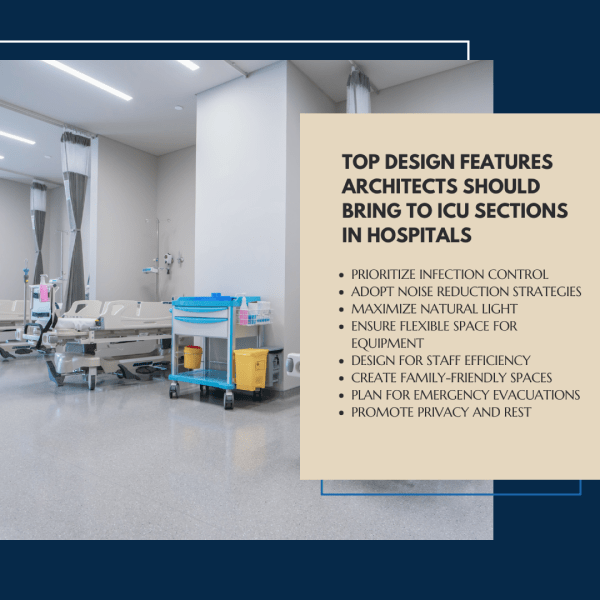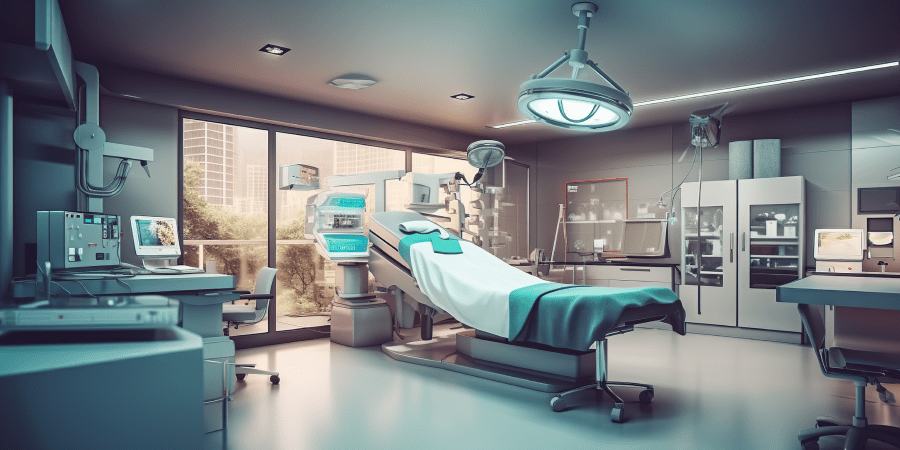In today’s world, we’re all looking for ways to be...
Intensive Care Units (ICUs) are a vital part of hospitals as they provide special care for patients who are facing serious health issues and require constant attention and monitoring. These units play a key role in helping patients to survive critical conditions, so how they are designed is extremely important for effective healthcare. In intensive care units everything matters from the layout of the room and the materials used to the lighting and noise levels. All of these factors can greatly affect how well patients recover and how efficiently healthcare staff can work. ICUs are complex areas of hospitals, so architects need to create spaces that keep patients comfortable and help staff work better.
A good ICU should not only have space for medical equipment but also address the emotional needs of patients and their families, creating a supportive environment for healing. In this blog, we will look at the key design features that architects should include when creating ICU sections in hospitals. We will discuss practical aspects that will help you understand how thoughtful design can improve patient comfort, enhance staff efficiency, and create a supportive healing environment for patients and their families.
Key Design Features Architects Should Prioritize
Designing Intensive Care Unit (ICU) sections in hospitals requires careful consideration to ensure functionality, safety, and comfort for both patients and healthcare providers. Here are some top design features that architects should include:

1. Prioritize Infection Control
ICU patients need a lot of care, so architects should design these spaces to prevent infections. Since ICU patients are more likely to get infections, it’s really important to make the environment safe for them to heal. Architects can do this by using materials that are easy to clean and resist germs, like stainless steel and smooth surfaces. Also by incorporating touchless features, such as automatic doors and faucets, can help reduce the spread of germs. Good airflow is also important for this use of air filters and special rooms that keep germs from spreading in the air can make a big difference. When architects focus on infection control in ICU design, they can help keep patients safe and improve their chances of getting better.
2. Adopt Noise Reduction Strategies
Patients need a quiet environment that won’t disturb their rest, especially in the intensive care unit (ICU). Loud noises can be stressful and can make the healing journey harder for patients. Architects should use sound-absorbing materials like acoustic panels and carpets to reduce noise from machines and conversations. Designing the layout to create quiet areas and placing nurse stations thoughtfully can also help limit distractions. Adding soft lighting and calming colors can make the space feel more peaceful. Features like noise-reducing doors and soundproof walls can improve privacy and keep outside noises from interrupting patients. By focusing on reducing noise, architects can help create a more comfortable and healing environment for patients.
3. Maximize Natural Light
Nature plays an important role in the healing process for patients. When natural light comes into the ICU, it can create a more positive and uplifting environment. When designing ICUs add large windows or skylights in ICU designs to ensure that patient rooms receive plenty of sunlight during the day. This allows patients to enjoy the light and helps them feel more comfortable. But don’t forget to include shading systems to reduce glare and heat, making the space more pleasant. Thoughtful placement of windows can provide views of nature, which can lower stress and support recovery. Using materials that spread light evenly can help prevent harsh shadows and create a calm atmosphere. Natural light can make ICUs more welcoming and supportive for patients as they heal.
4. Ensure Flexible Space for Equipment
The movement of equipment can disturb the sleep of patients, so use design strategies that minimize disruptions. Architects should create flexible spaces with ceiling-mounted or wall-mounted units to manage medical equipment and keep floors clear. This design allows for easy changes as new technology comes in, ensuring the space stays functional and efficient. When architects create specific areas for equipment, staff can move around more easily and provide better care without getting in each other’s way. There should be mobile carts and built-in storage that can keep important tools nearby while keeping everything organized. Good planning for technology not only helps healthcare workers do their jobs better but also makes patients feel more comfortable by reducing the clutter of equipment around them.
5. Design for Staff Efficiency
When creating the blueprint for ICU design in hospitals, keep one thing in mind that staff need to move easily between patients. A well-planned layout can help nurses and doctors provide better care and respond quickly to patient needs. Centralized nurse stations are essential because they let nurses monitor several patients at once and notice any changes in their conditions. When nurses and other hospital staff have clear sightlines to all patient rooms, they can keep an eye on patients without walking around too much. Also keep supply rooms close to patient areas as it provides easy for staff to grab essential items quickly, which can save time during emergencies.
6. Create Family-Friendly Spaces
Creating family-friendly spaces in the ICU is essential for the support of both patients and their loved ones during challenging times. Families play a crucial role in a patient’s recovery, so it’s important to provide areas where they can feel comfortable and connected. Try to design waiting areas that are welcoming and include comfortable seating, soothing colors, and access to natural light. Private spaces for family members to talk or take a break can help reduce stress. Also providing some amenities like refreshment stations, charging ports for devices, and information boards can make families feel more at home and informed about their loved one’s care. Comfortable family space can enhance the overall experience for both patients and their families, fostering a supportive environment that promotes healing.
7. Plan for Emergency Evacuations
Paying extra attention to emergency exit routes in ICUs is very important because they need to be wide enough for life-support equipment and patient beds. Clear and easy-to-access exits help ensure smooth evacuations during emergencies. This means placing exits in convenient locations that can be reached quickly from any part of the unit. It’s also important to keep exit pathways clear of obstacles and use visible signs to guide staff and visitors. Additionally, architects should think about patients who may need extra help during an evacuation, like those on stretchers or in wheelchairs. Including wide doorways and ramps can make it easier for everyone to move safely and quickly when it matters most.
8. Promote Privacy and Rest
Architects should design ICU rooms with solid walls and doors instead of curtains to improve patient privacy. Solid walls create a safe space that makes patients feel more comfortable and respected during their time in the hospital. Private rooms allow patients to focus on getting better without worrying about being overheard or seen by others. This privacy can also help families feel more relaxed when they need to talk about important health matters. Quiet rooms create a calm atmosphere that promotes better sleep and relaxation, both of which are key for healing. Using soundproof materials in the walls and doors can further cut down on noise from the hallway and other rooms, making the environment more peaceful. Privacy not only supports patients’ emotional well-being but also helps them recover more effectively.
Wrapping Up
Designing ICU sections in hospitals requires a delicate balance between advanced medical technology, patient comfort, and staff efficiency. By integrating the above-mentioned strategies, architects can create ICU environments that not only enhance medical care but also support patient recovery and well-being. Each design feature plays a crucial role in ensuring the ICU meets the high demands of both healthcare professionals and patients. Architects designing ICUs must stay updated with evolving healthcare needs, and for this, you need experts. For professional advice, consider consulting Inner Value Architect; experts can provide insights into the latest healthcare design trends. Their expertise can significantly enhance the effectiveness and functionality of ICU spaces, ultimately contributing to better patient outcomes and staff satisfaction.










