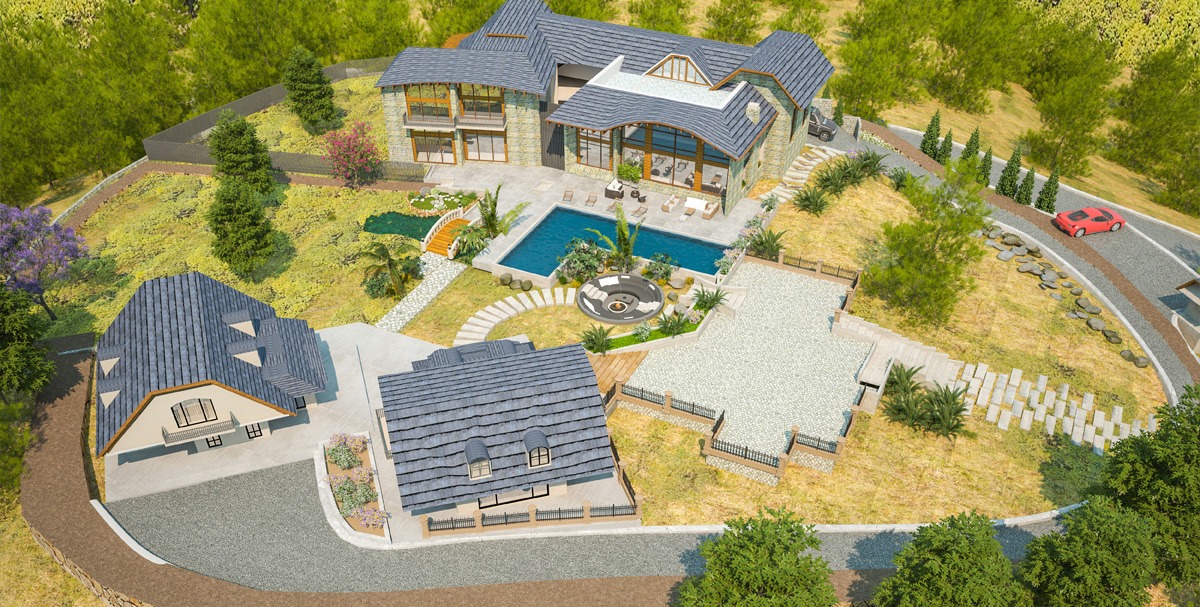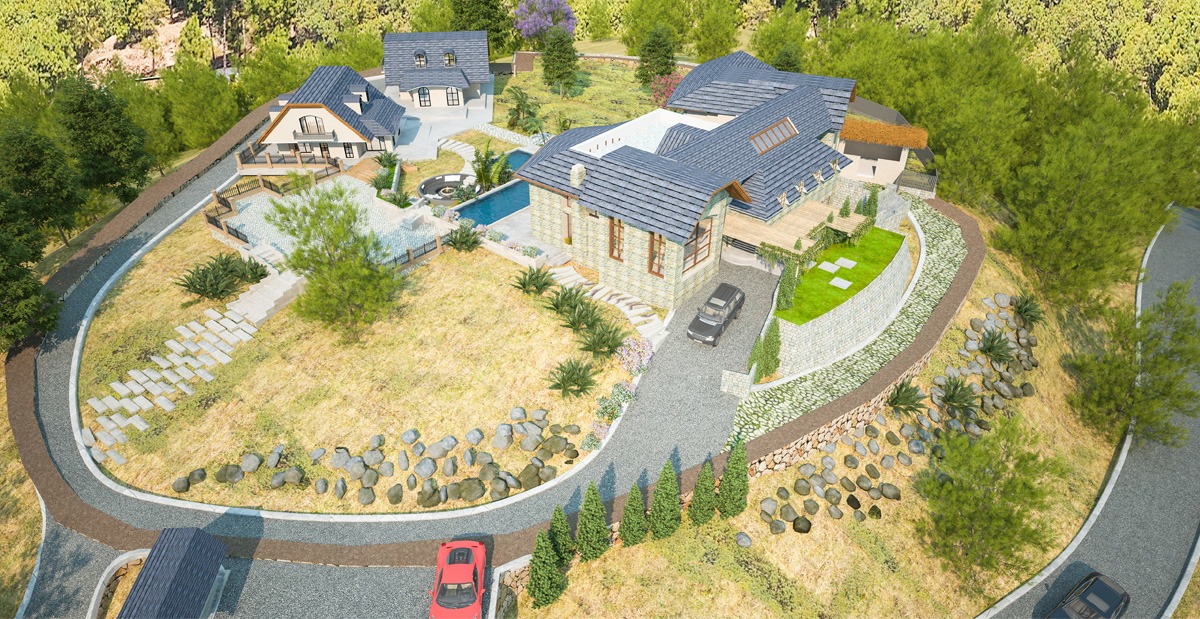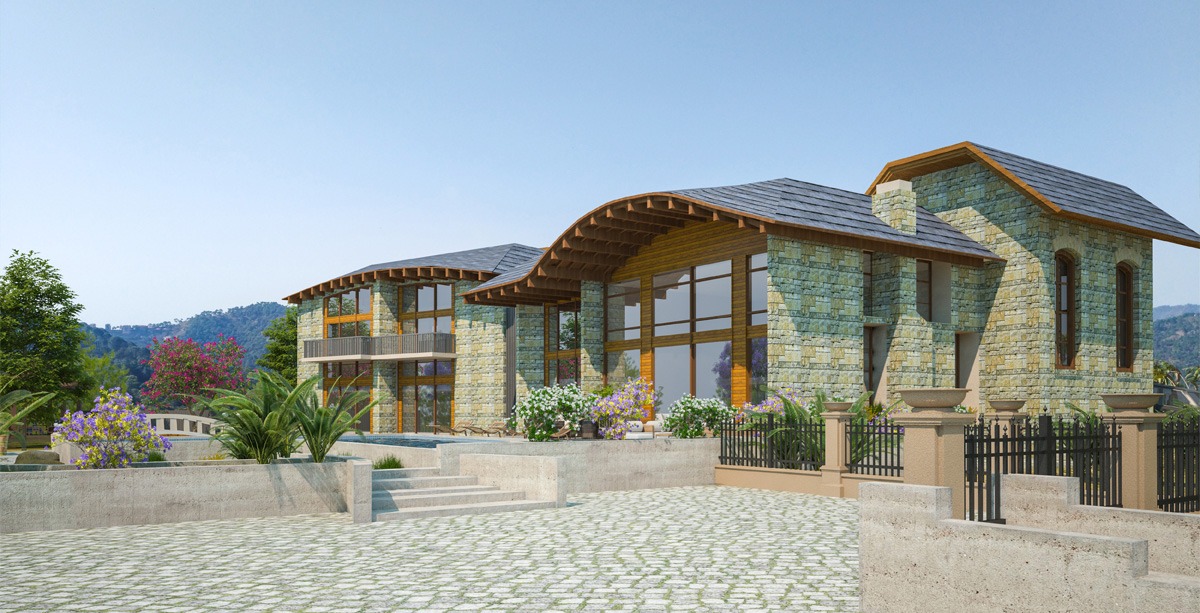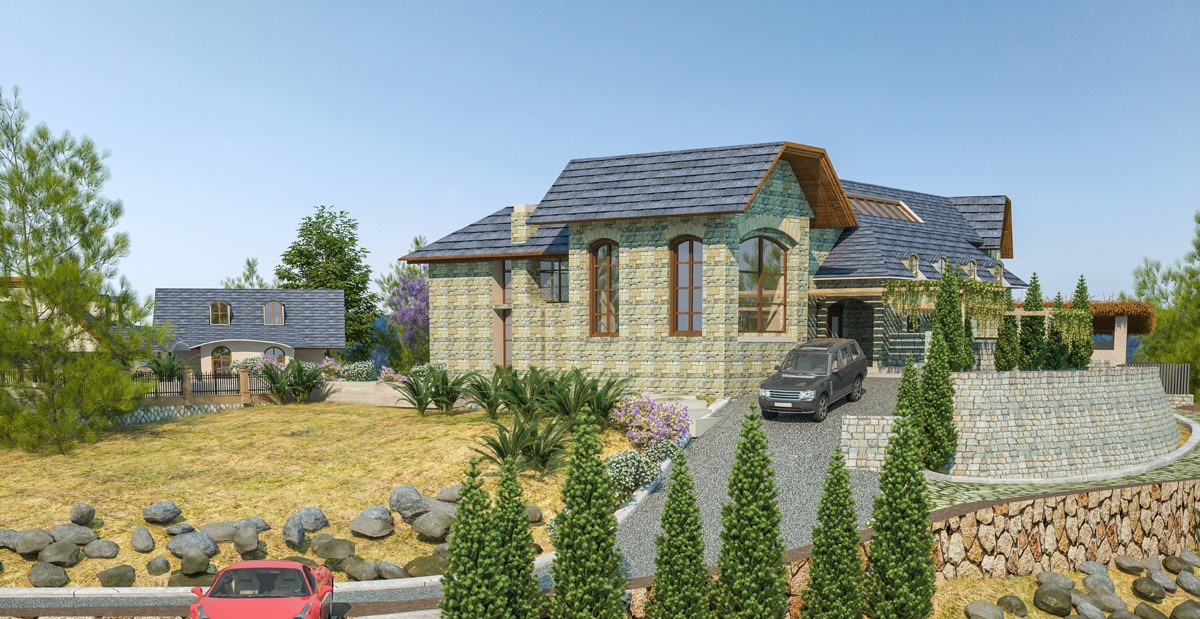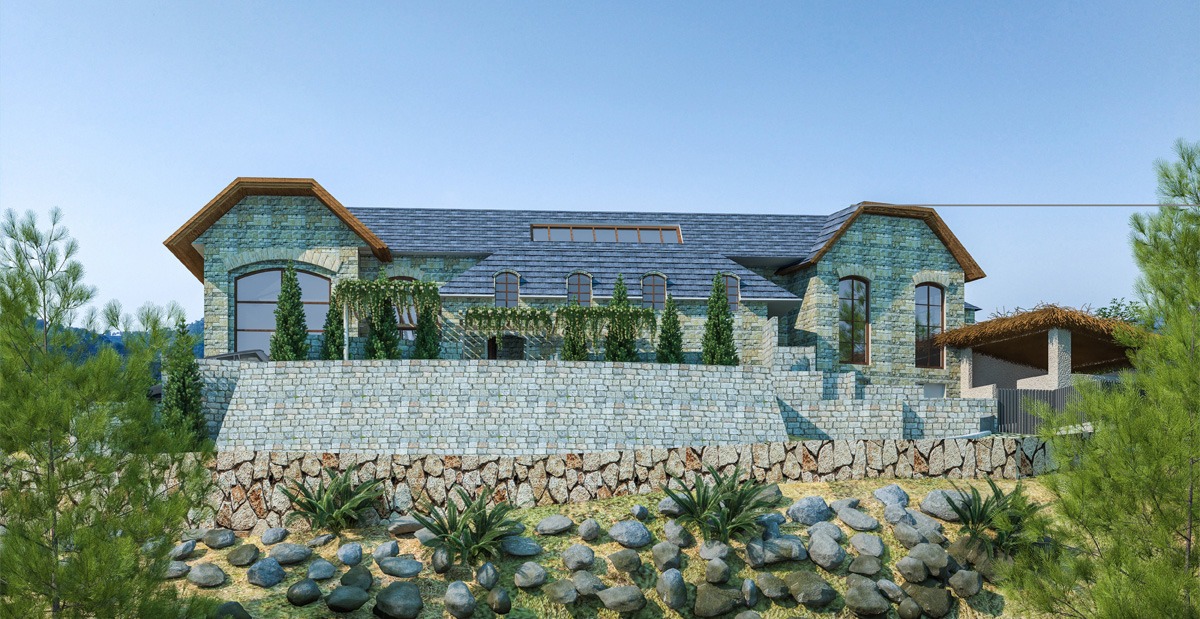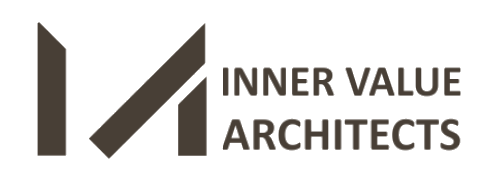Client
Mr. & Mrs. Garg
Arch. Type
Civic
Location
Morni Hills(HR)
Project Detail
Nested in the forest hills of Morni, overlooks the valley beyond..the development comprises of the Mansion villa, Clubhouse, Meditation Hall, Pool & wide deck among other ancillary facilities. Both the Villa & Clubhouse are strategically are planned on the hill cliffs in opposite directions according to the contours on the site provides a panoramic view of this scenic site. The site slopes steeply on both sides of the built up areas, having a strip of land in between that houses recreational areas such as pool & deck areas, play courts, sunken seatings etc. The Villa conceived as a French Mansion with a mansard roof, dormer windows and are extensively glazed to capture the views around. The lounge, dining & bed rooms all open to a large deck and enables a strong tactile connection with the landscape in backdrop. Building Facade has been developed to embrace the best elements of the French Classical Style integrated with requirements of a contemporary Villa. A Mansard Roof, Stone walls, Dormer Windows and large Glazings are the key elements of this Mansion. Classical Style Elements punctuate with traditional interiors, contemporary materials and structural glass skylight. Curved roof profile, Expenses of glass set in vertical framing, combine with horizontal wooden logs sliding for this splendid Mansion.
