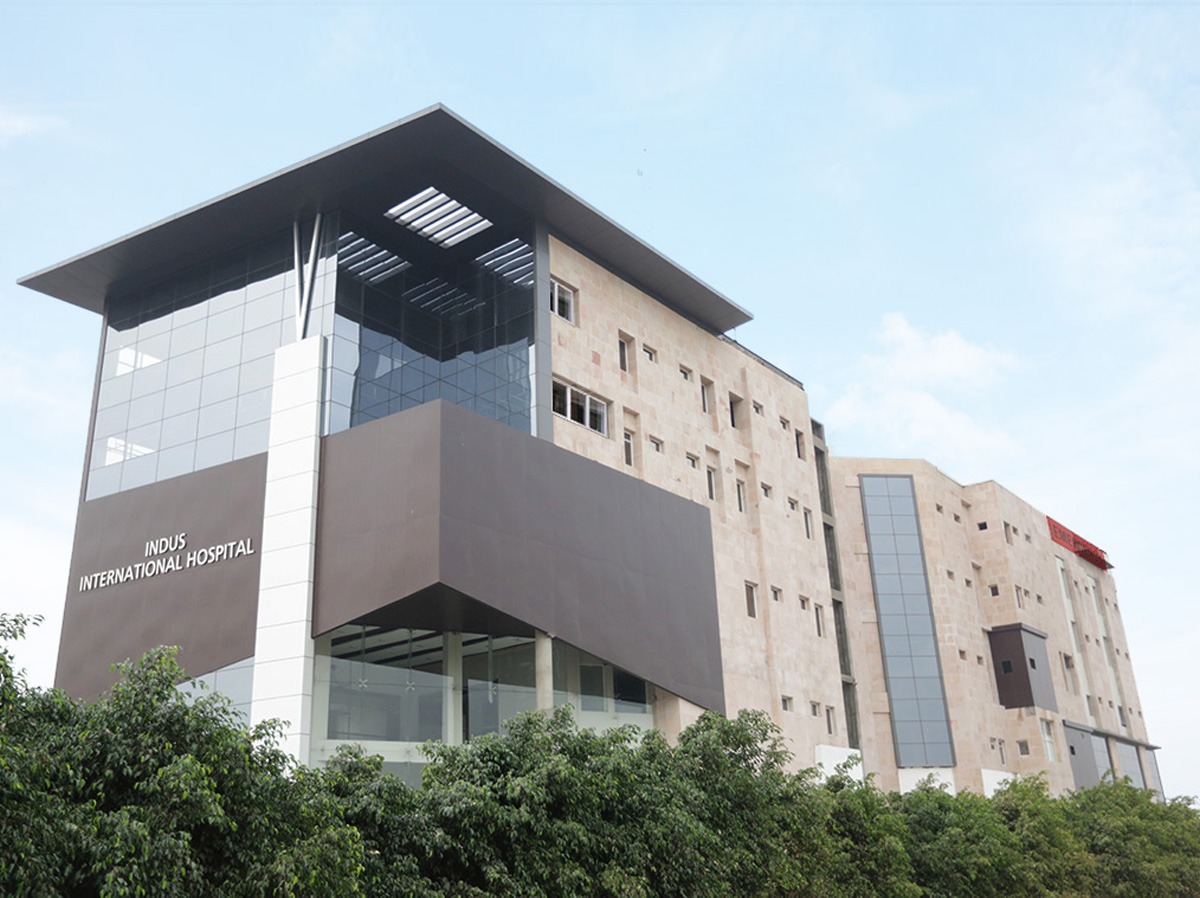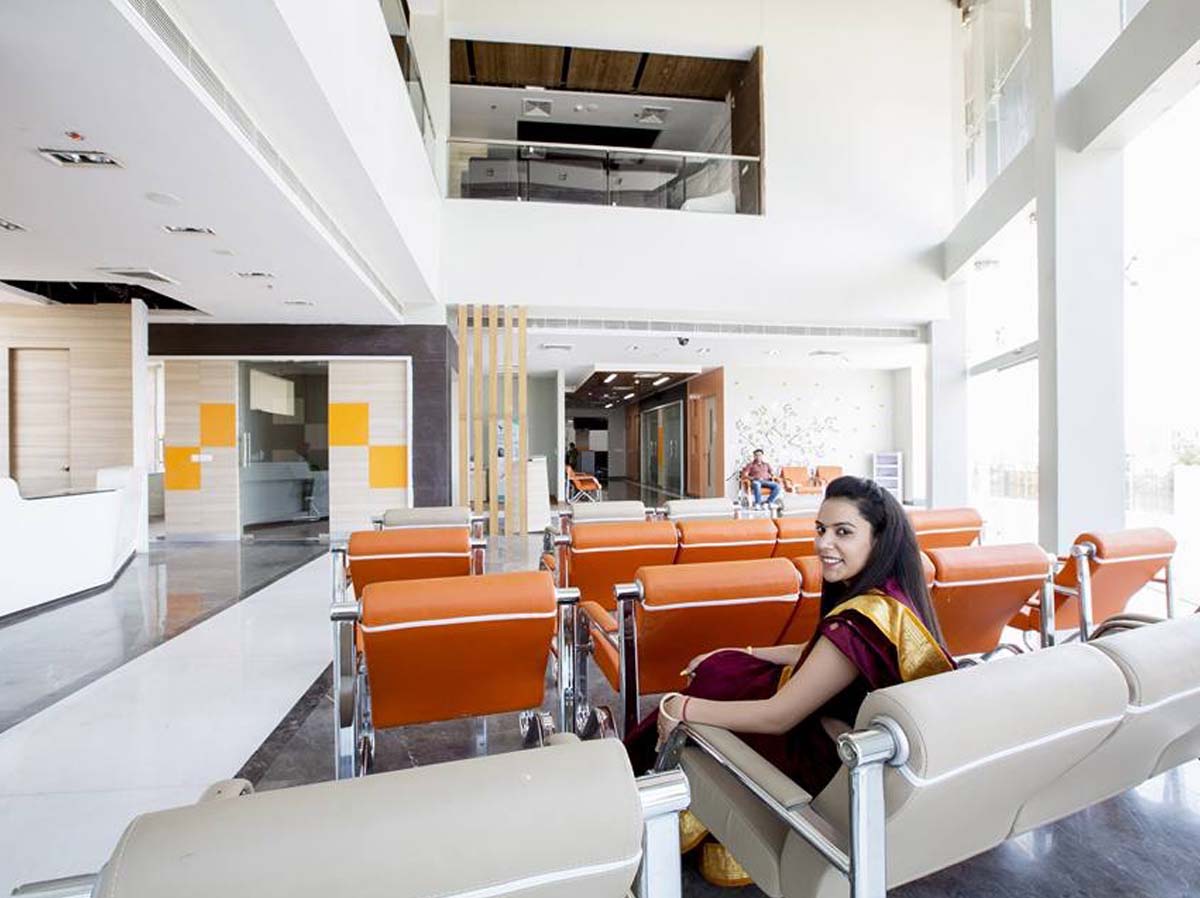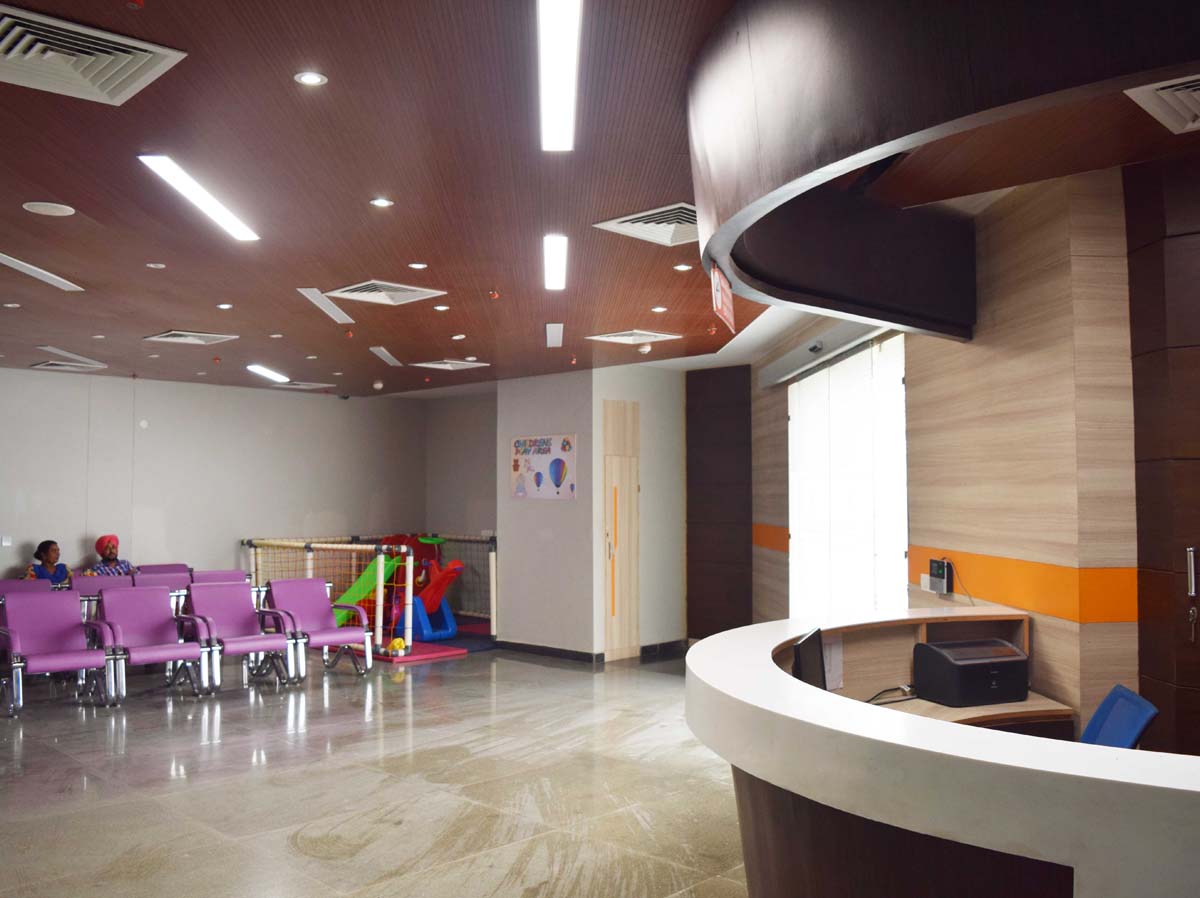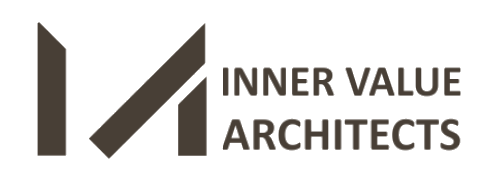Client
Dr. Ramandeep
Arch. Type
Healthcare
Location
NH-22, Derabassi
Project Detail
Indus International Hospital is a 11000-square-metre, 120-bed, multi-specialty hospital and is planned across five levels; departments such as the OPD, casualty, radiology, MHC etc. This helps in keeping the departments separate, and thus maintaining the sterility of each floor function. Adhering to the strategy of “adjusting measures to local conditions and skillfully borrowing from others”, the overall planning is arranged along the narrow and long land, and the medical units are arranged in turn from NW to SE. The key functions of the hospital are thus arranged in a compact way, with almost centrally allocated circulation services, connected to a linear corridor that ensures rapid movement across various departments. At the heart of the design approach are positive patient, family and staff experiences. A light-colored wood ceiling, juxtaposed with white floors and ceilings, creates a feeling of brightness and warmth. The color matching uses a large area of warm white, matched with the complementary colors of yellow, green and blue, which makes people feel the vitality. At the same time, natural light is introduced to create a broad vision. People feel happier in the waiting process and relieve the pressure in the process of medical treatment.















