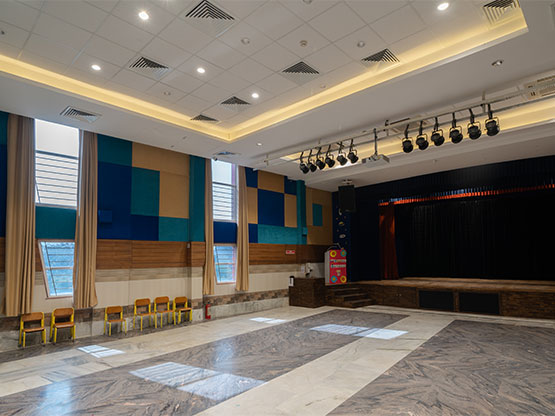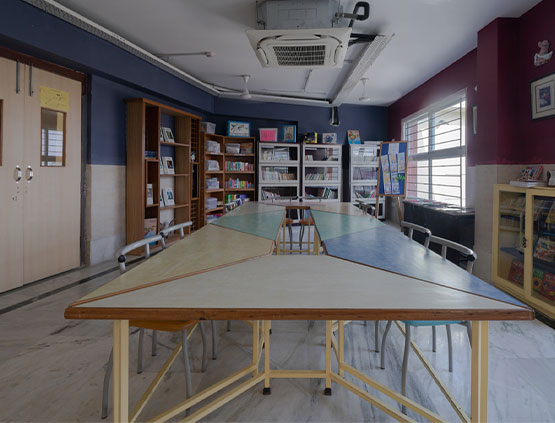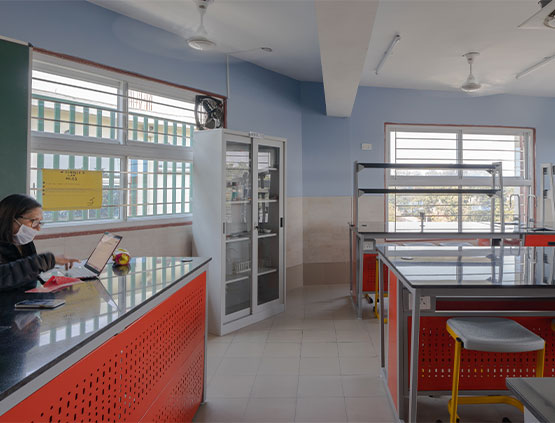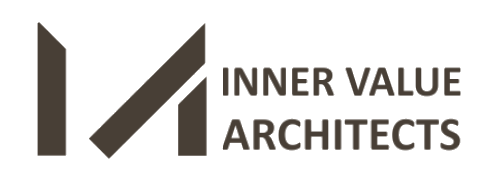Client
Paramdeep Grewal
Details
218000 sq.ft
Location
CHANDIGARH
Year
2003
Project Detail
THE SCHOOL BUILDING, built in year 2003, is among the initial projects, designed by our Principal Architect, Ar. Randeep Singh. The school was set-up with a view to establish a child-centered institute with facilities that would compete with international standards. The building design incorporates 20 classrooms, 2 Play class rooms, 3 Laboratories, Library, Music Room, Art Room, Administrative Office and Auditorium. THE EXTERIOR has a bold statement and leaves a dominating mark in its surroundings. THE THREE interweaved angular blocks has been designed as individuals masses which comprises of linear & geometric slopes, volume & textures, which grant a distinctive & contemporary character to the building. The Glazing & Fenestration is framed delicacy within the concrete frames, creating projected & protruded frames in the façade















