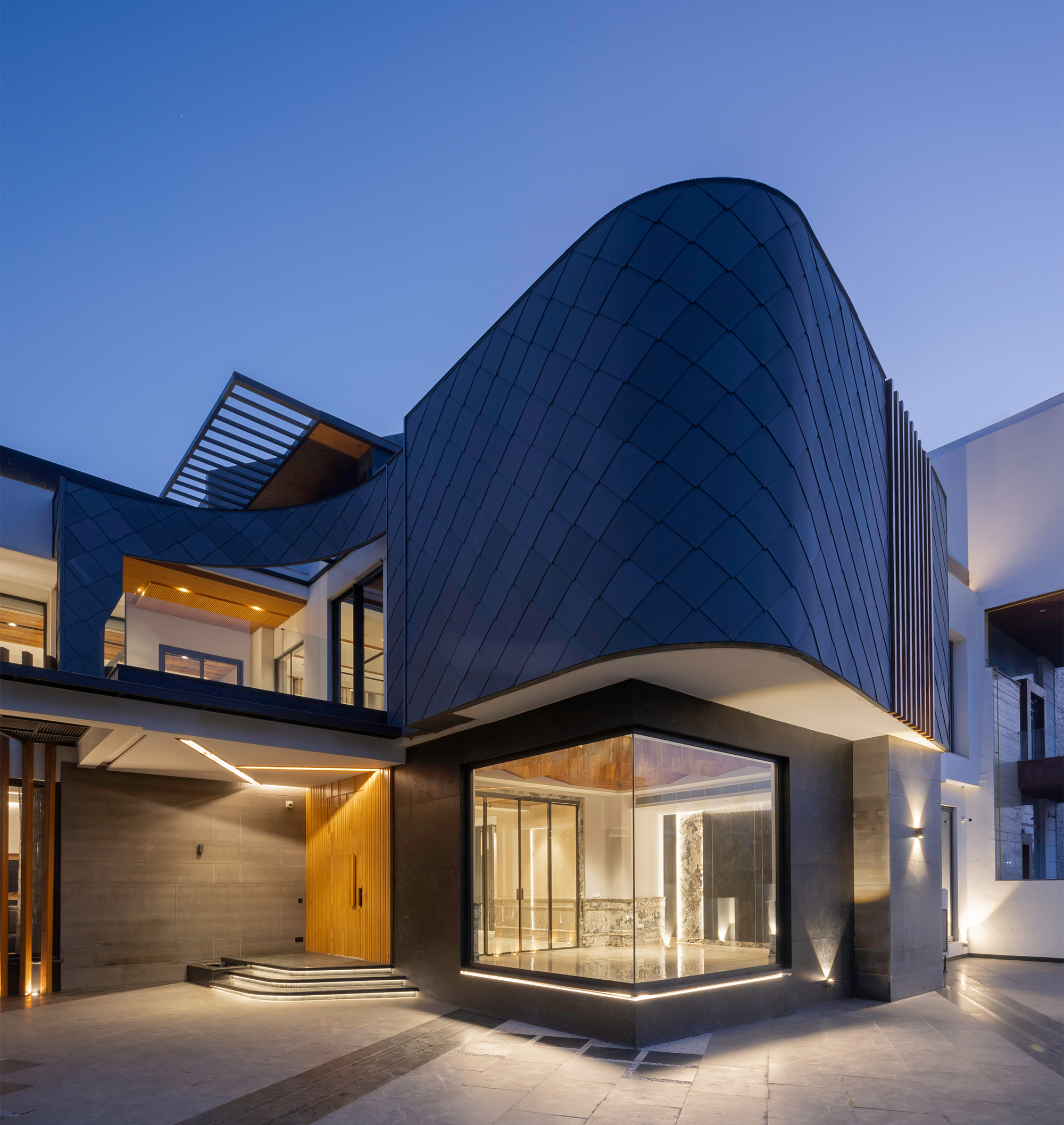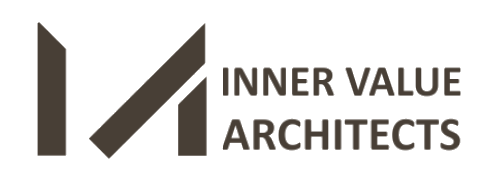Client
Mr.Deepak Bansal
Details
2 Kanals
Arch. Type
Residential
Location
Kurukshetra(HR)
Project Detail
The entry of the house is from exact North that ends up at drop-off parallel to the front lawn, in the center of the plot which leads one into the heart of the house, a double height foyer, that contains a sensous metal screen & staircase. The house is positioned in the Southern end, away from the entry giving enough depth to perceive the structure. The Staircase & the Lift segregates the recreational areas, private bed rooms, social living spaces across all floors. Each bed room relishes an extended open or semi open space in the form of terraces or balconies enhancing the experience and facilitates cross ventilation within the rooms. The Northeast extension of the house contains a family lounge against a corner glazing screened with indoor plants, and Master Bed Room opening in the front lawn. All interiors of the private spaces have been fashioned in extensively well thought accented homogeneous neutral colors & wood paneling. The large glazing’s has been introduced in the North Façade while the South & South-East faces has been kept impenetrable. The Studio room is treated distinctly to create a extravagant space both in look & feel. An effort to create a unique & sublime entertainment space is reflected through intricately & plush interiors with synchronized lighting complemented with artworks























