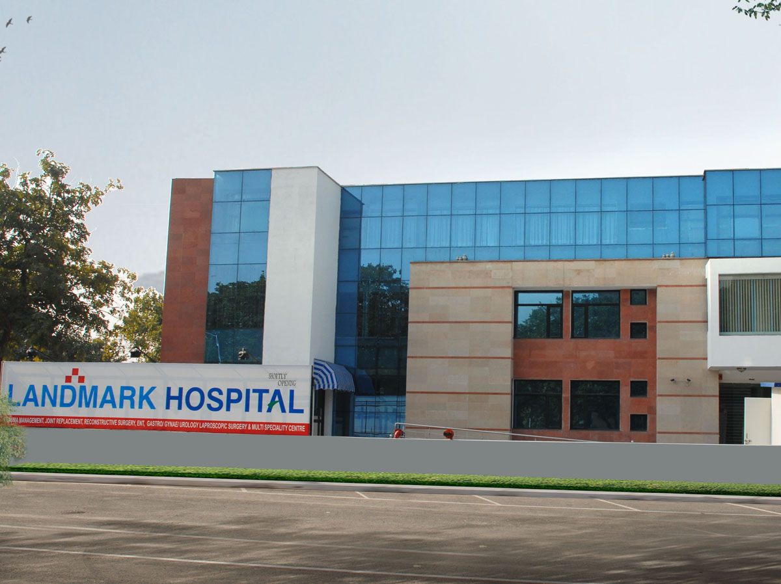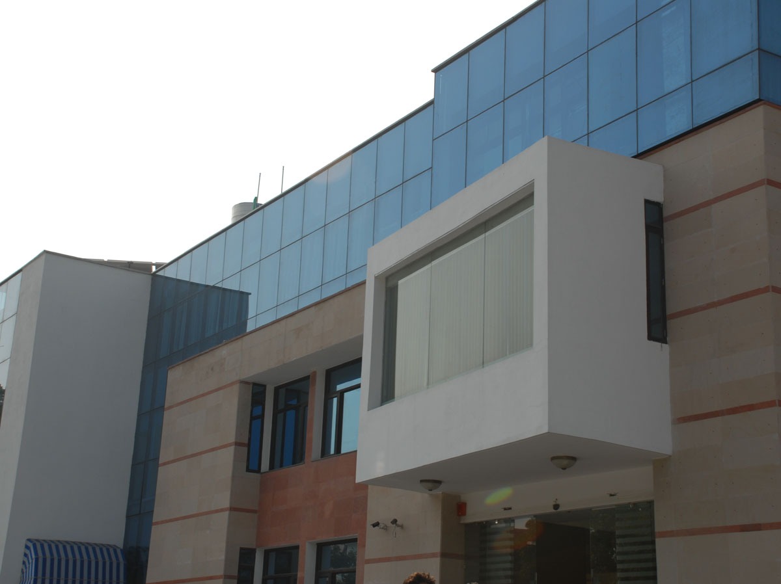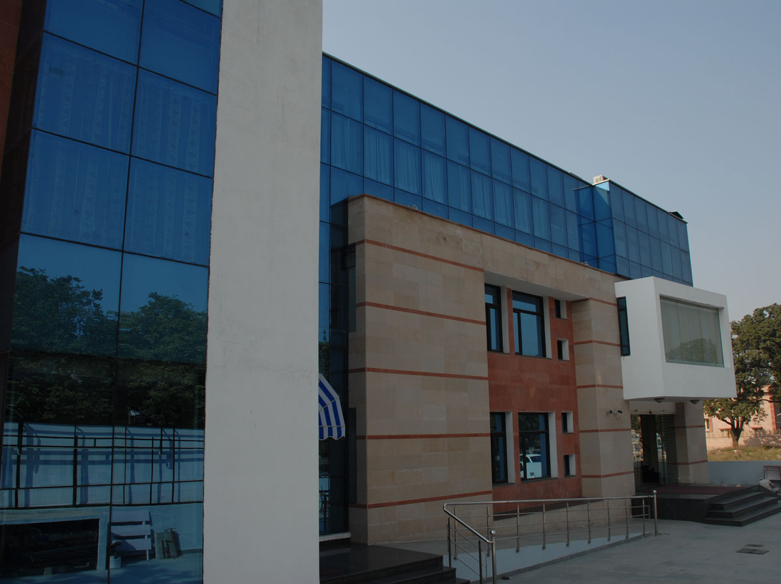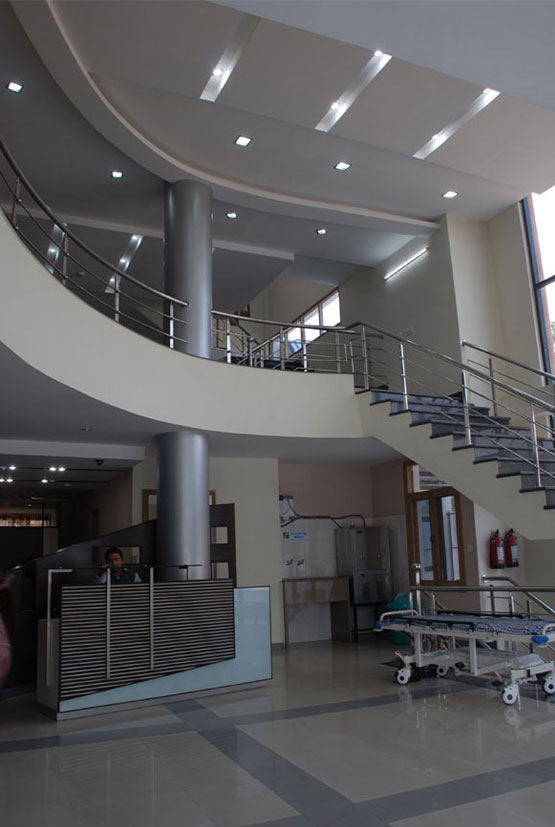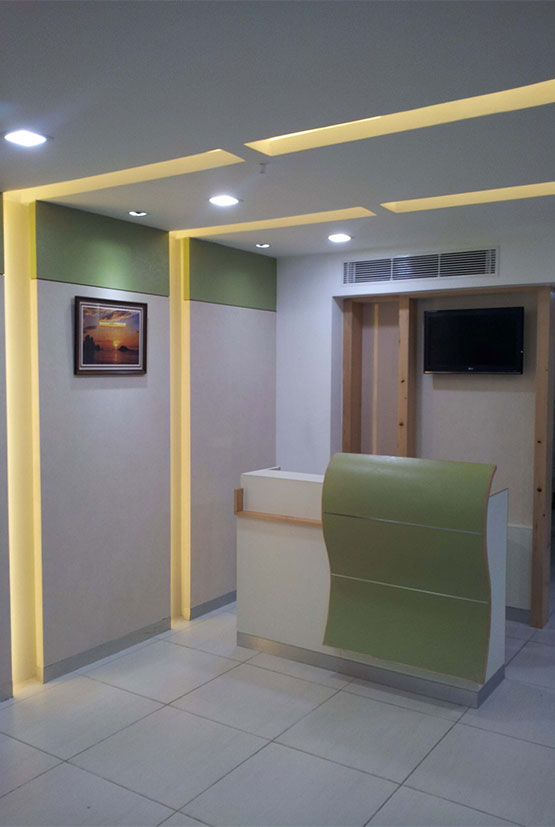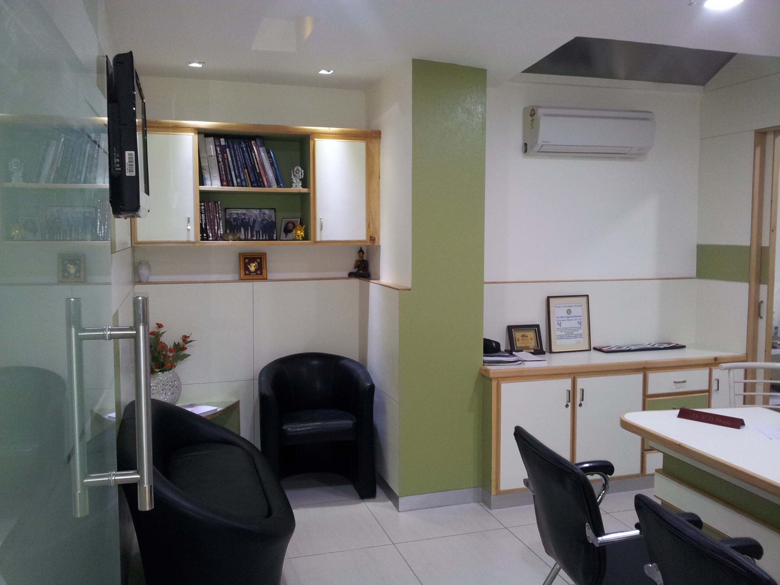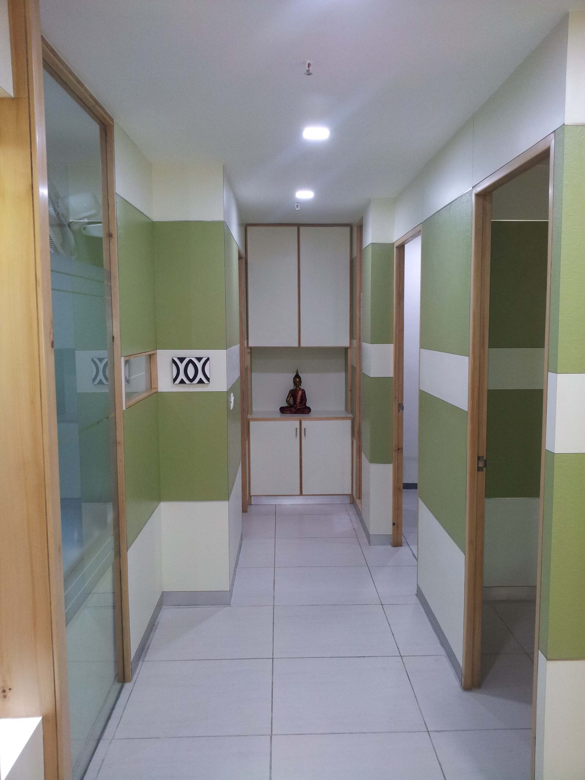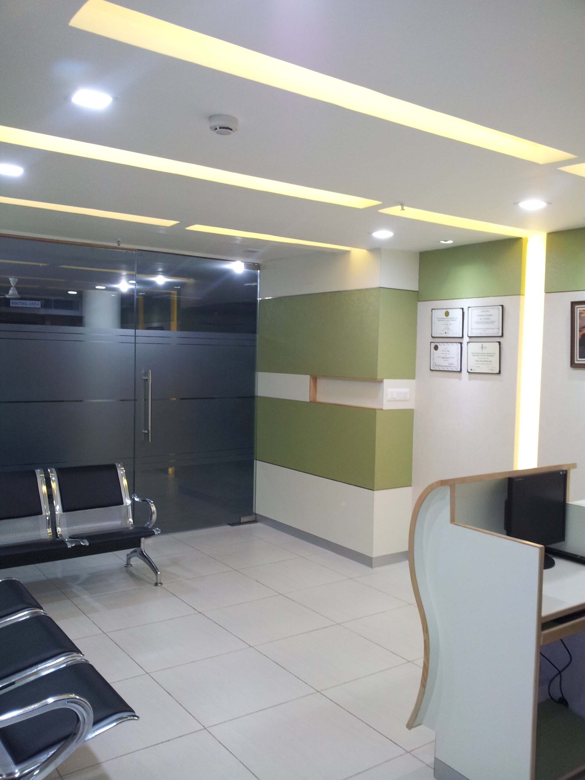Client
Dr.S.P.S CHAWLA
Arch. Type
Healthcare
Location
Chandigarh
Year
2004
Project Detail
THE HOSPITAL is built on two amalgamated 500sq.yards plots, comprising a total area of 9000 sq.ft. the 60 Bedded Facility encompasses of Basement and ( G + 2) storied structure, dedicated to “ TRAUMA Care and treatment. There are two fully modular OT’s., I.C.U’s, H.D U with integrated CSSD unit. A central courtyard with glass roof (skylight) like the circulation, waiting area and double ht. ATRUM, through out the day. THE NORTH FAÇADE uniformly envelops the glass façade on top against the sandstone cladded brick façade and plastered surfaces, adds a vibrant & distinctive appeal.
