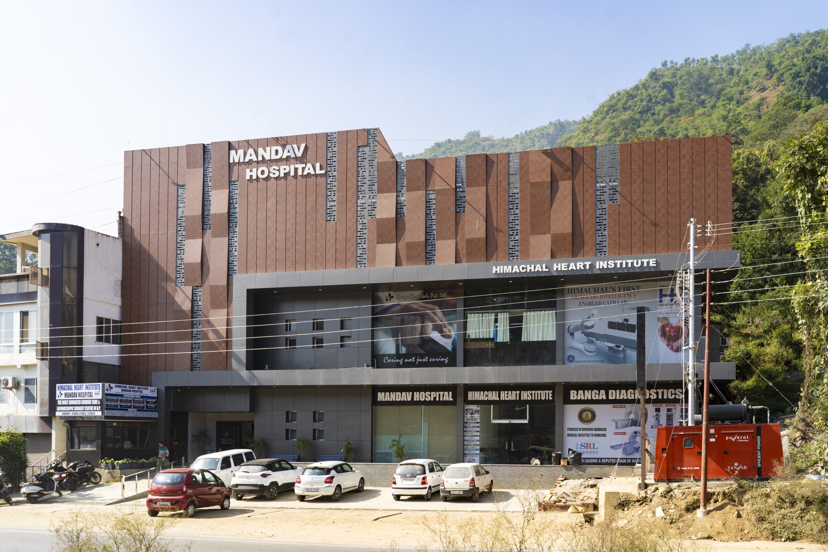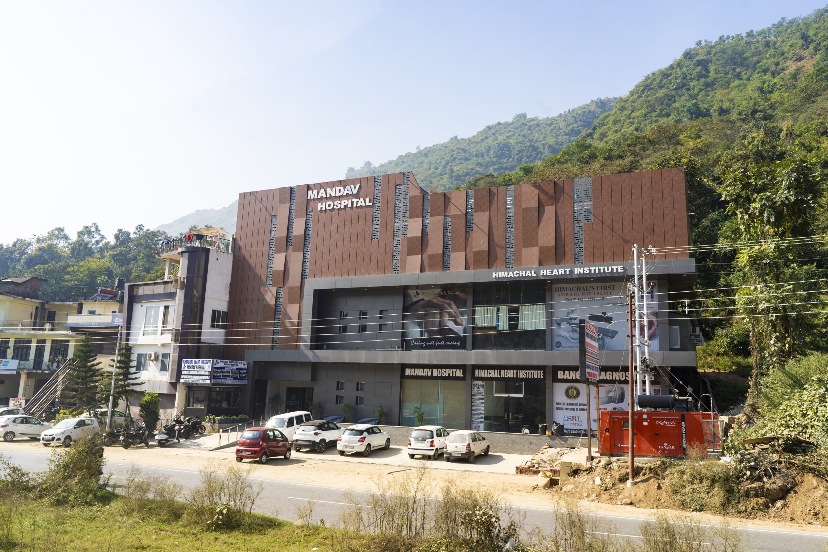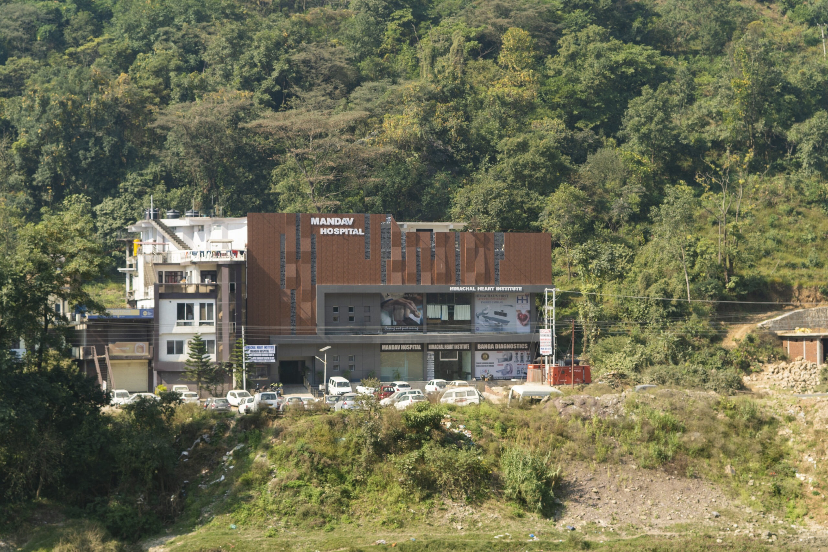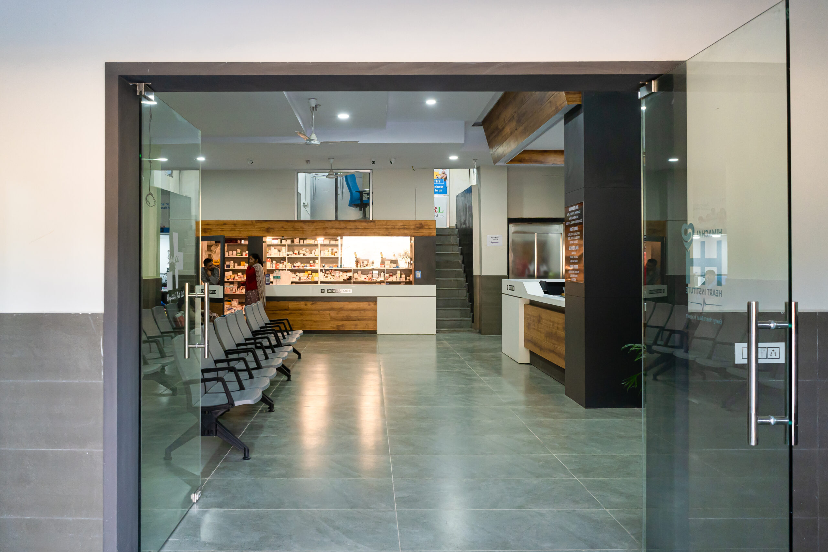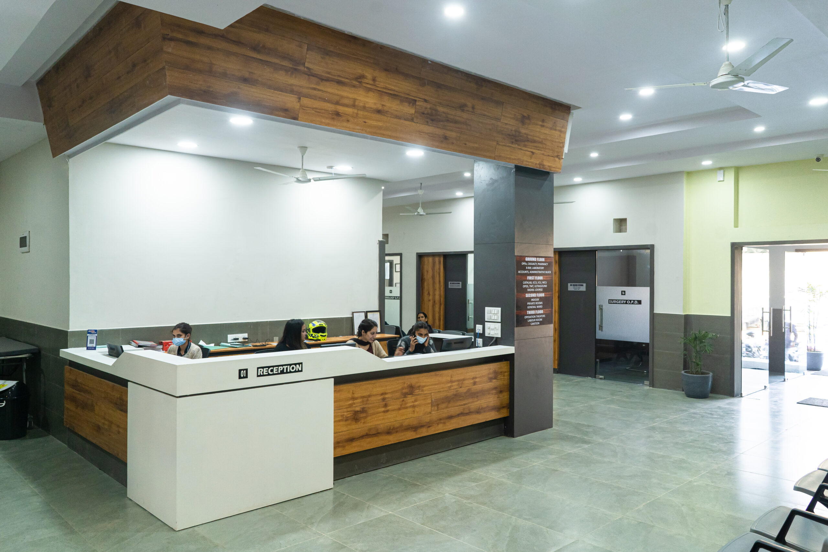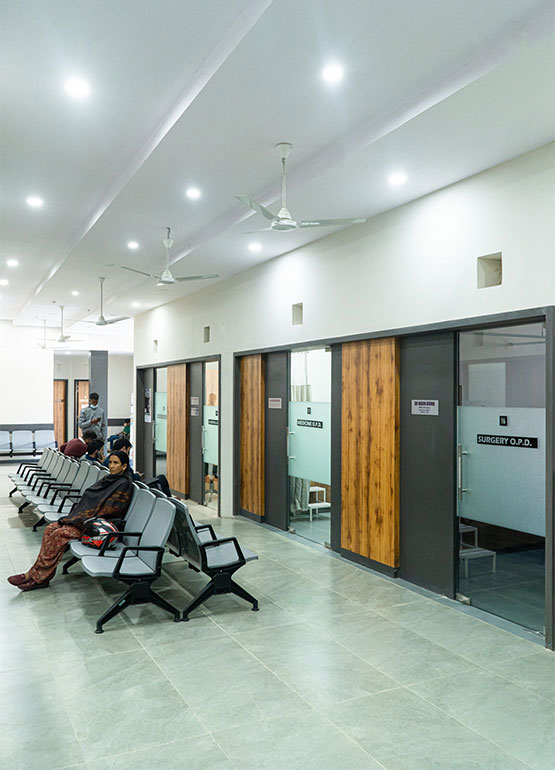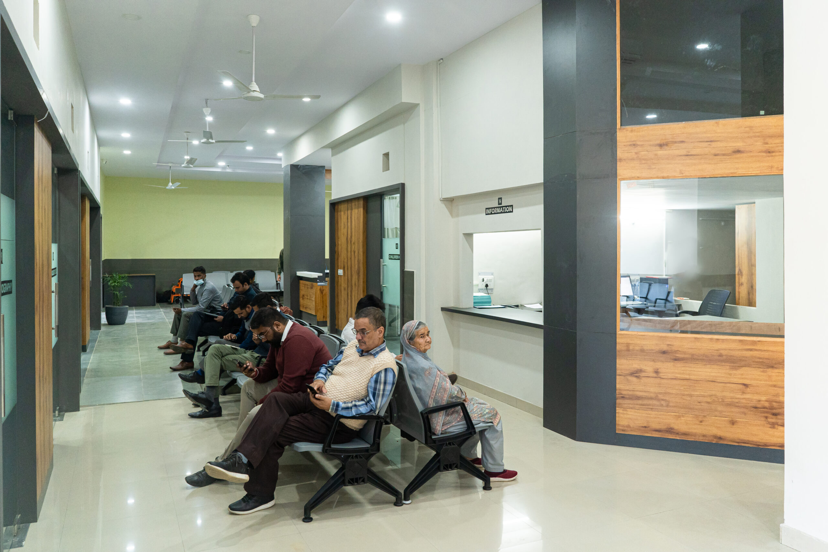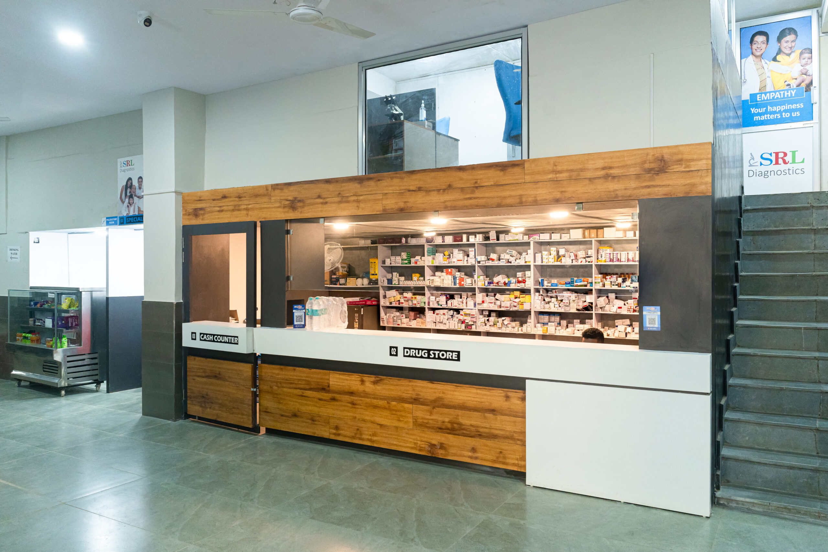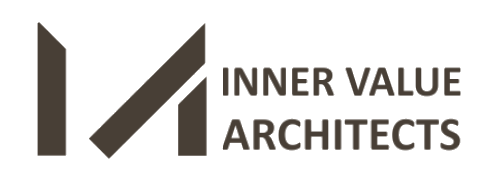Client
Dr.Sandeep Banga
Arch. Type
Healthcare
Location
Mandi (H.P)
Project Detail
HIMACHAL HEART INSTITUTE :A project in the series of remodeling buildings’ three storied Commercial Building is being redefined to a hospital facility. The Building Façade uniformly envelops the varying projected slabs cladded with geometric pattern of solid & porous cotton steel sheets interspersed with Aluminium louvers. Since, the existing structure was built for a Hotel Building, the rooms has been redefined as Single-occupancy Patient Rooms with en-suite bathrooms and provision for over-night visitors. The OT COMPLEX has been added on the additional floor built on top, adhering the zoned area norms for sterile & non-sterile areas. A Dedicated CARDIAC CARE Unit has been planned with CATH LAB, CCU and Operating Room, apart from technical facilities such as ECHO/TMT Room, Lab and Dialysis Unit.
