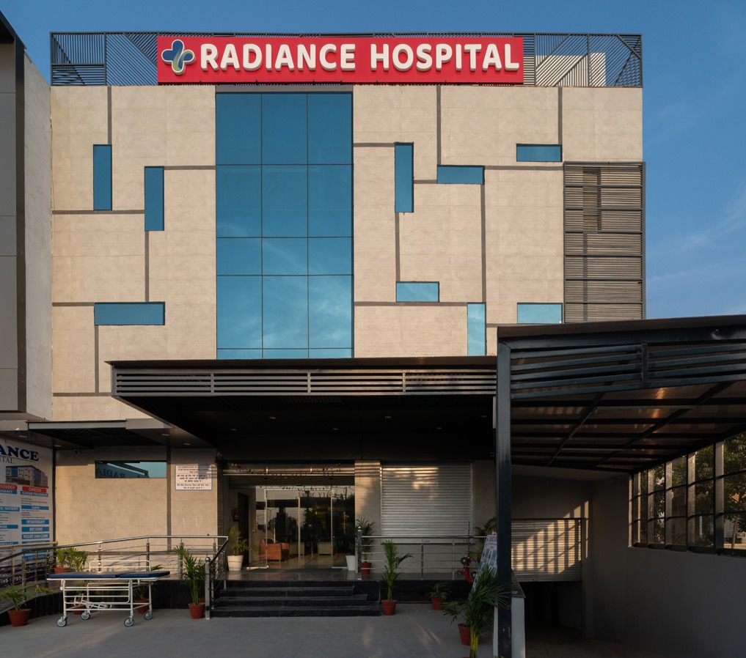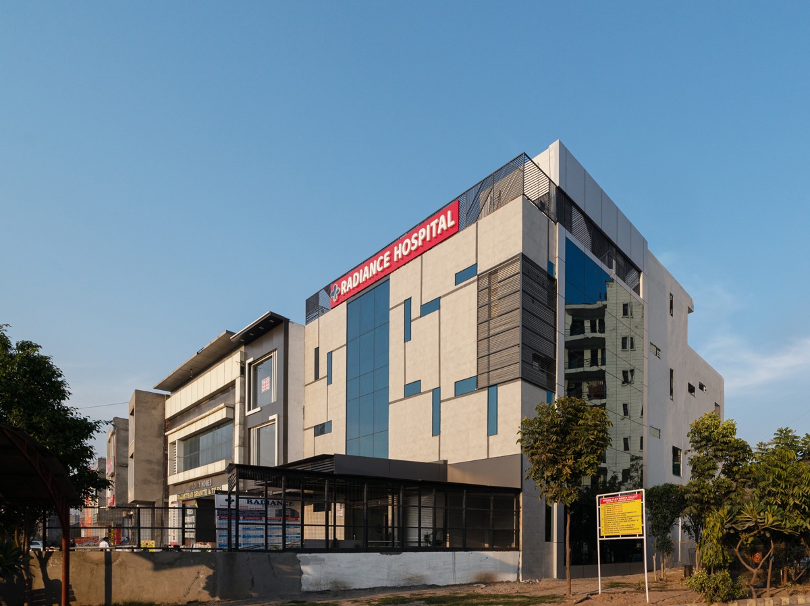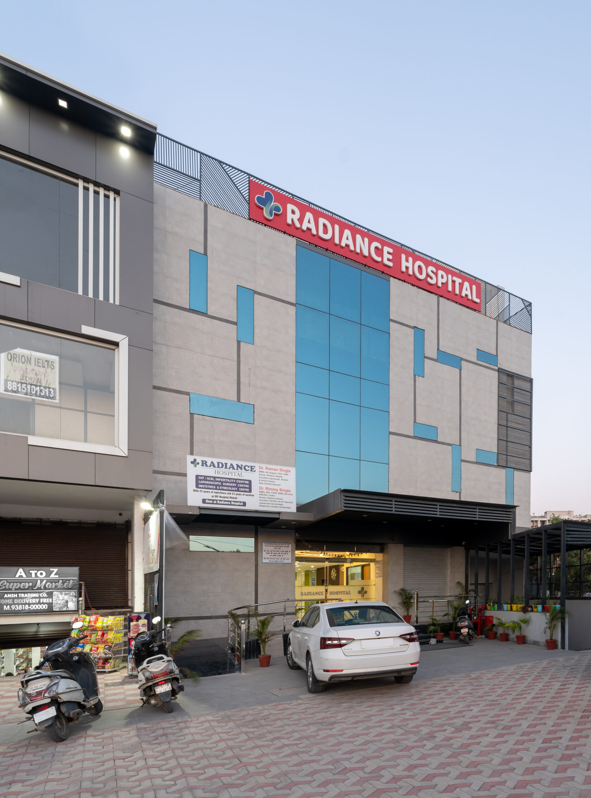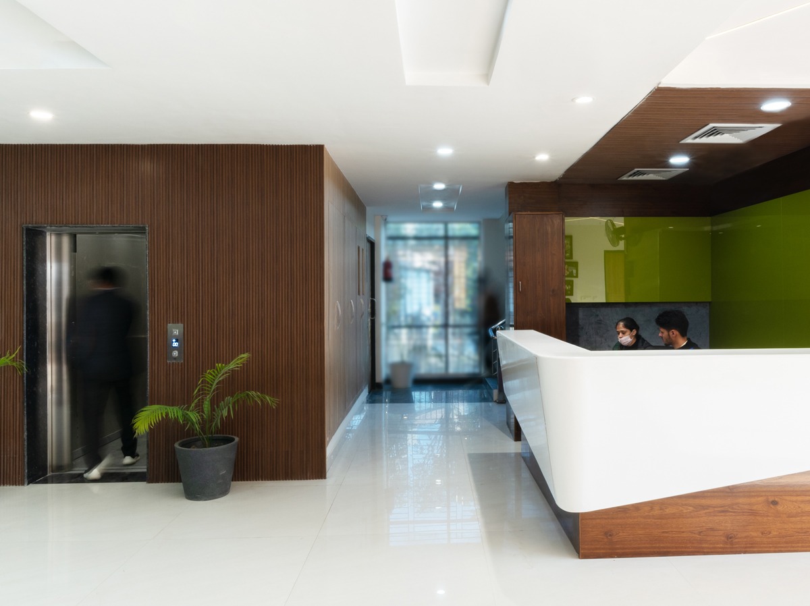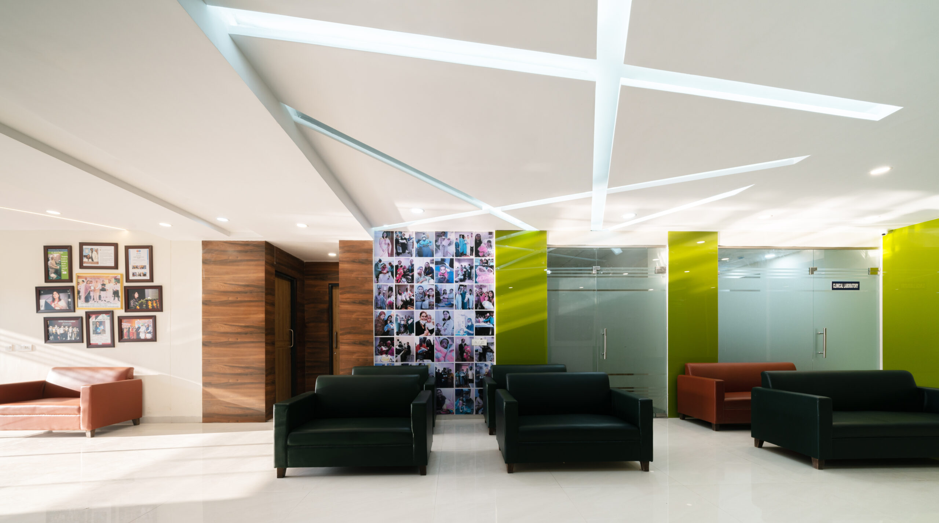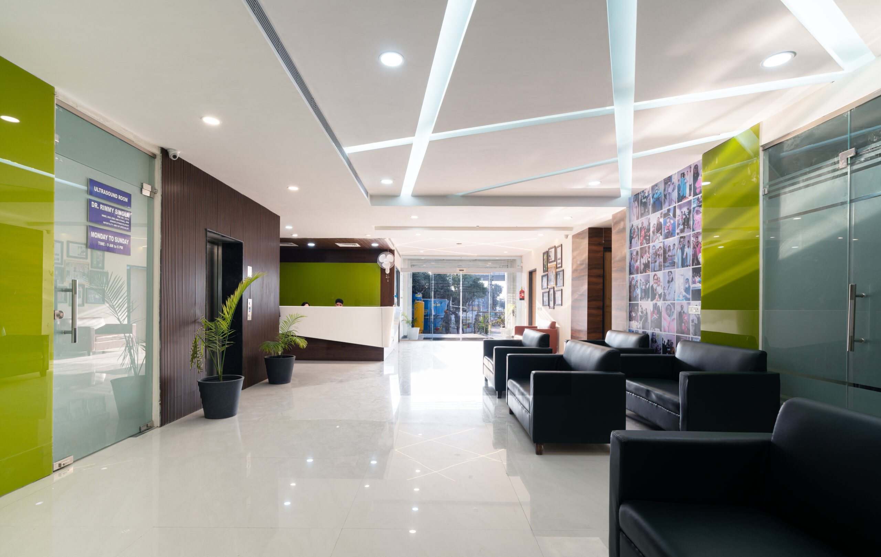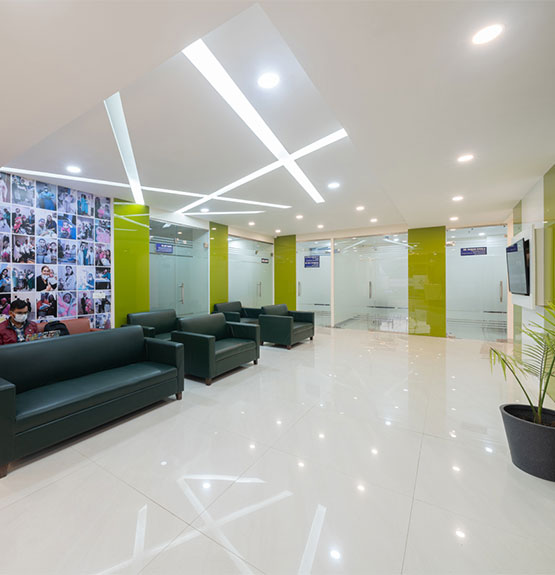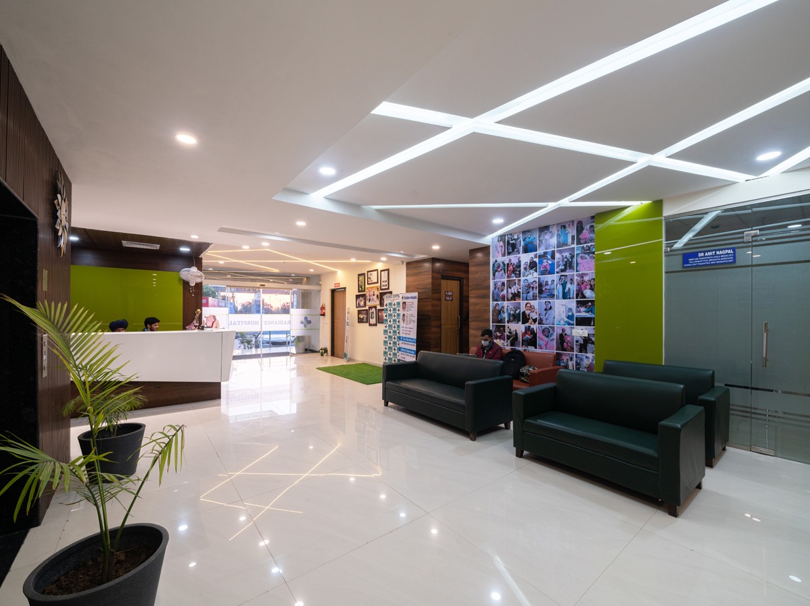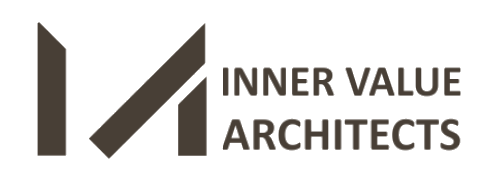Client
Dr.Raman
Details
11500 sft
Arch. Type
Healthcare
Location
Kharrar-Landran Rd.(PB)
Project Detail
THE HOSPITAL is located & built on the commercial plots, facing SW direction and therefore the linear façade front has been conceived with appropriate Wall & Window ratio, with slit windows in rooms & structural glazing in Entrance Foyer and waiting areas. This compact 30 Bedded facility focusses on Child & Mother care, IVF facility and Daycare and Surgical Department. At the heart of the design approach are positive patient, family and staff experiences. The color matching uses a large area of warm white, matched with the complementary tones of wood, yellow, & green, which makes people feel the vitality. Artificial lighting in the hospital is subdued in a way that is easy on the eye and complements the interiors. At the same time, natural light is introduced to create a broad vision.
