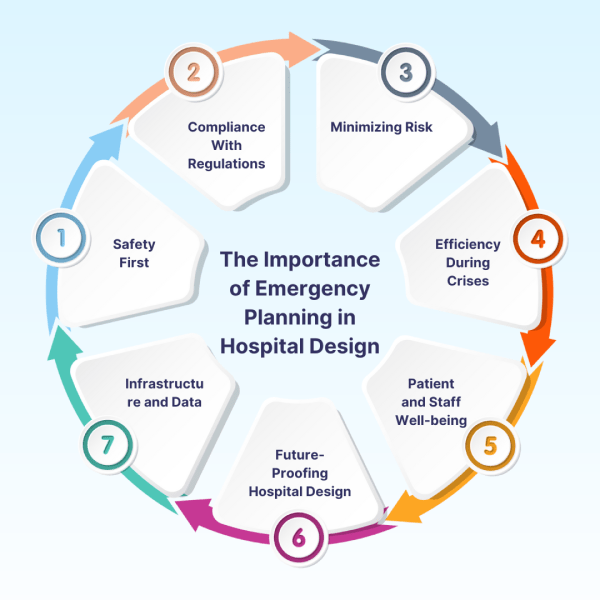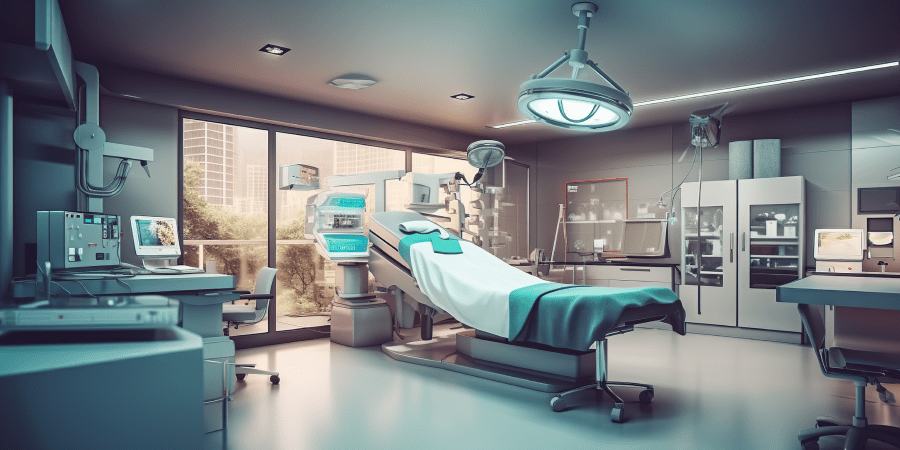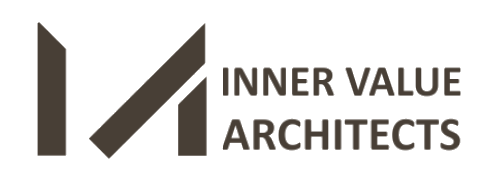In today’s world, we’re all looking for ways to be...
When designing a hospital, it’s easy to create beautiful patient rooms, efficient workflows, and inviting waiting areas. But none of that matters if the building can’t handle an emergency. Hospitals are designed to be sanctuaries of care, but they need to be more than spaces; they must be resilient fortresses capable of withstanding and swiftly responding to crises. Incorporating a robust emergency plan into your hospital design isn’t just about ticking off safety boxes. It’s about creating a space that’s not only functional and comfortable but also resilient and prepared for the unexpected. From ensuring patient safety to maintaining operational continuity and designing for natural disasters, emergency planning is key to building a hospital that stands strong in the face of adversity.
In this blog, we’ll dive into the key reasons why emergency planning is a crucial component of hospital design. You’ll discover how smart planning can transform a standard healthcare facility into a robust, adaptable environment ready to handle any challenge that comes its way. Let’s explore the key reasons why having a thorough emergency plan is essential for creating a hospital that stands strong in any crisis.
The Importance of Emergency Planning in Hospital Design
When designing hospitals, architects must prioritize emergency planning to ensure that facilities can handle crises efficiently and effectively. Here are some top reasons why this is crucial:

1. Safety First
When you’re designing a hospital, putting safety first means integrating emergency planning into every aspect of the design. It goes beyond just having a few fire exits or alarms; it’s about preparing the entire building to handle whatever comes its way. You need clear, well-marked evacuation routes, reliable backup power systems, and a layout that can manage a sudden surge in patients or keep everyone safe during a natural disaster. Incorporating emergency plans into hospital design is not just a modern renovation strategy for enhanced care; it ensures that these critical elements are seamlessly integrated. When architects focus on these aspects, they are not just meeting safety standards but creating a space where patients, staff, and visitors can feel secure.
2. Compliance With Regulations
Emergency planning in hospital layout is not only about keeping people safe; it’s also about staying compliant with regulations. Hospitals have to follow strict safety standards, and having a solid emergency plan woven into the design is key to meeting those requirements. Fire codes, patient evacuation routes, and backup systems for power and water aren’t just nice-to-haves,they’re mandatory. By planning for these from the start, you’re not only keeping the hospital in line with the rules, but you’re also avoiding potential fines, shutdowns, and other regulatory headaches. Plus, it shows everyone, patients, staff, and visitors, that safety is a top priority, building trust and confidence in the facility.
3. Minimizing Risk
Minimizing risk in hospital design is all about being proactive and thinking ahead. When you incorporate emergency planning into every aspect of the design, you’re essentially reducing the chances of things going wrong when a crisis hits. Whether it’s ensuring there are backup power systems in place, designing clear evacuation routes, or choosing materials that can deal with the disasters, every decision plays an important role in lowering the risk. Integrating this design for modern look while focusing on these safety aspects ensures that the hospital is both aesthetically pleasing and functional. Focus on minimizing these risks from the start as it is not just protecting the hospital’s operations but also safeguarding the lives of patients, staff, and visitors, which is the ultimate goal.
4. Efficiency During Crises
Safety is crucial and we need to make sure hospital operations run smoothly during crises. For this, architects should design spaces that not only protect everyone but also help the hospital respond quickly and effectively in emergencies. This means they should focus on creating layouts that make it easy for staff and resources to move around rapidly. Integrating smart systems to automate key processes helps manage high-stress situations effectively. Let’s talk about this with an example, architects should design wide, clear hallways to speed up patient transport or set up multi-purpose rooms that can switch from regular care to intensive care as needed. By focusing on these aspects, they help ensure the hospital remains efficient and effective during critical moments.
5. Patient and Staff Well-being
In emergency situations, stress levels can be sky-high for both patients and staff. That’s where thoughtful architectural design really shines. Safe zones, calm and comfortable waiting areas, and clear, intuitive layouts are crucial in managing this stress. Designing quiet, comfortable areas where patients can wait and recover helps maintain a sense of calm during the chaos. Easy-to-follow signage and well-planned pathways make sure everyone, whether they’re patients, staff, or emergency responders, can navigate the space quickly and without confusion. Creating designated safe zones also helps manage crowds and ensures everyone’s safety. This kind of design supports efficient response and helps keep the environment as calm and organized as possible when things get hectic.
6. Future-Proofing Hospital Design
As healthcare continues to evolve, hospital designs need to keep up. Emergency planning isn’t just about dealing with current risks, it’s about anticipating future challenges and creating facilities that can adapt. This means thinking ahead with modern hospital architecture design that can be quickly reconfigured or incorporating smart technology to monitor and respond to new threats. For example, flexible room layouts that can easily transition between different functions or advanced systems that provide real-time data on potential hazards are crucial. Architects play a crucial role in this by integrating adaptable and resilient design elements, ensuring that hospitals can handle a wide range of emergencies and stay operational under various conditions.
7. Infrastructure and Data
Hospitals hold a vast amount of sensitive information, from patient records to crucial research data. In an emergency, keeping this data secure is essential. As you plan for emergencies, think about including secure server rooms, reliable backup power supplies, and strong IT infrastructure in your design. Also, consider physical security measures like reinforced walls and secure access points to protect valuable assets from theft or damage during crises. By focusing on these elements, you’re not just safeguarding critical data but also making sure that healthcare services can keep running smoothly without interruptions.
Final Words
Emergency planning is a crucial aspect of hospital design that goes beyond just meeting safety and compliance standards. It’s about creating resilient spaces that prioritize the well-being of patients, staff, and visitors, ensuring hospitals can continue to provide critical care even during challenging situations. When redesigning your hospital space, architects should focus on creating environments that are prepared for the unexpected, protecting both lives and essential services. To achieve these high standards, consult Inner Value Architects for expert guidance on integrating comprehensive emergency plans into your hospital projects. Their extensive knowledge and experience will help you develop functional and resilient environments, ensuring you’re well-prepared for any emergency.










