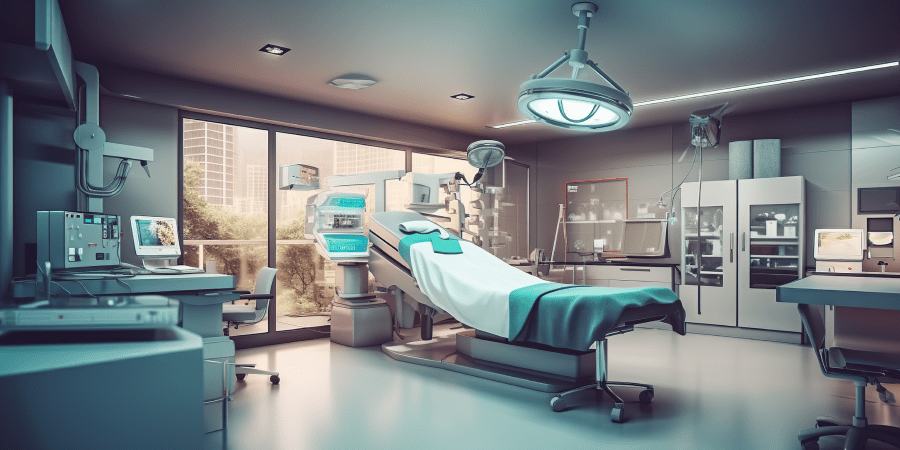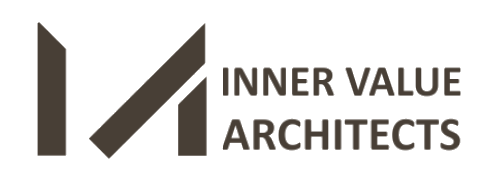In today’s world, we’re all looking for ways to be...
When it comes to hospital designing, many people focus a lot on the interior design of a hospital, thinking the inside is the most important part. While the inside should be comfortable and functional, the hospital’s exterior is just as important and you should not ignore it. The front elevation is the first thing every visitor will see when they approach the building, and it plays a big role in making them feel welcome and comfortable. The exterior of the hospital creates a great first impression on visitors. It’s not just about how the building looks, it can make people feel trust, professionalism, and warmth. This is important for both those coming in for care and those working there. The front elevation also shows what the hospital stands for, whether it’s modern, eco-friendly, or focused on patient comfort.
In this blog, we’ll talk about why paying attention to the front design of your small hospital building is so important. We’ll share 7 unique front elevation ideas to help you create an exterior that not only looks good but works well for everyone. Whether you’re building a new hospital or redesigning an old one, these ideas will help you create a welcoming space that makes everyone feel at ease.
Top Hospital Front Designs Ideas
The front design of a hospital plays a vital role in creating a welcoming and professional atmosphere. It reflects the hospital’s values and sets the tone for the care patients can expect inside. Here are some top ideas to make your hospital front elevation stand out while staying functional:

1. Add Natural Elements for a Calming Effect
When you are revamping or creating a new hospital design, choose natural materials for the front elevation. Materials like stone, wood, and glass can make the building feel more welcoming. These sustainable materials help create a calming atmosphere, which is important for reducing the stress of patients and their families.
When you design a front elevation that mixes natural elements with modern design, it can help create a peaceful, soothing environment. Try to add features like green walls or vertical gardens to make the building feel more connected to nature.
You can also use natural stone on the exterior for a warm, inviting look. To make it look more classy, add glass panels as it allows natural light to enter, making the interior brighter and more pleasant while reducing the need for artificial lighting.
2. Sleek and Modern Facade with Minimalist Design
To give them a modern look you should focus on clean lines and simple design. When you use straight, uncomplicated lines in the hospital front with little decoration, it can give the building a fresh, stylish feel. This design works well for small hospital buildings, where space is limited, and when you use a simple exterior it can make the building seem larger.
Use materials like metal panels, concrete, and glass as it gives a sleek, modern look to your hospital design. Also try to use neutral colors like whites, grays, or natural shades, it will keep the design clean and calm.
This approach not only makes the hospital look attractive but also gives it a sense of order and relaxation. When you use the right mix of materials and design, you can create a front that’s both practical and visually pleasing, making a great first impression on visitors.
3. Utilizing Sustainable Design Features
Sustainability is important in modern hospital designs as it helps reduce environmental impact, lowers operational costs, and creates a healthier environment for both patients and staff. By using eco-friendly materials and energy-saving systems, hospitals can reduce their environmental impact and help create a cleaner, greener future.
To do this, you can add features like solar panels, energy-efficient windows, and rainwater harvesting as they help you make the hospital more sustainable. These green space features help reduce the building’s impact on the environment and show that the hospital cares about being eco-friendly.
This can improve the hospital’s reputation, especially in places where sustainability matters a lot. These features also help you with your budget because with time it reduces energy and water use. When you use natural, locally-sourced materials, it makes the building more sustainable and creates a healthier environment.
4. Bold Colors to Reflect a Unique Identity
When you choose unique hospital colors, avoid using plain colors, and add a more vibrant, colorful exterior. Instead of using typical white or neutral tones, use bold colors like blue, green, or orange as it can make the building stand out and feel more energetic.
When you choose the right colors, it can match the hospital’s brand or purpose, giving it its own unique feel. Using the right color helps you make the hospital feel more welcoming and less intimidating, which is important for patients and visitors.
It also helps the building feel like a part of the community, making it more than just a healthcare facility. Right colors and inviting facade can set a positive tone for the entire experience, offering comfort even before people walk through the doors.
5. Incorporating Landscaping and Green Spaces
When you are designing the front of a hospital, it’s not all about the building, it’s also about the outside space. When you add features like gardens, walkways, and seating areas, it provides a more welcoming atmosphere and offers patients and visitors a place to relax.
Including plants, trees, and flowers in the design makes the space look nicer and helps you create a calm and peaceful environment, which can reduce stress for anyone coming in for medical care.
These green areas can also provide shade and contribute to sustainability, and make the hospital look more beautiful and better for the environment. Thoughtful landscaping can really make a big difference in how people feel when they visit.
6. Dynamic Lighting to Enhance the Facade at Night
The lighting design at the front of a small hospital can really make a difference, especially when it gets dark. Use good lighting as it helps you show the building’s best features and make it look warm and welcoming at night. You can use LED lights, signs that light up from behind, or lights around the entrance to make the hospital easier to spot.
This not only helps people find the hospital after dark, but it also creates a safer, more inviting environment for anyone arriving. Thoughtful lighting can make the hospital feel friendly and calming, helping both patients and their families feel more at ease.
When you light up the front, you also make sure it looks just as welcoming at night as it does during the day. The right lighting can even highlight things like trees or flowers outside, making the whole place look warmer and more peaceful.
7. Interactive and Functional Elements
Hospital’s front should be more than just good-looking, it should also be useful. For this you can add things like digital information screens or outdoor waiting areas with protection from the weather. These features provide better experience for patients and visitors by providing helpful information and a more comfortable place to wait.
You can use a digital screen at the entrance as it shows wait times, available services, or health tips and makes things more efficient and clear. You could also create sheltered areas or covered walkways to make it easier for people with mobility challenges.
Also, adding comfortable seating for visitors, bike racks, or taxi spots can make it easier for everyone to get to the hospital. When the design includes these features, it can really improve the experience and reduce stress for patients and visitors.
Transform Your Hospital Exterior with Inner Value Architects
When it comes to designing a small hospital building, the front elevation plays an essential role in shaping the first impression and overall experience. Incorporating elements like natural materials, bold colors, and sustainable features can create a unique hospital facade that reflects the hospital’s values and provides a calming, efficient space for both patients and staff.
Whether you’re looking to modernize an existing facility or planning a new hospital from scratch, these front elevation ideas offer a range of options to make your hospital building stand out in terms of both form and function.
So, if you’re looking to create or revamp your front elevation, consult Inner Value Architects for expert advice and assistance. Our experience can help you transform your vision into reality, ensuring a functional and visually appealing design that enhances your hospital’s identity.










