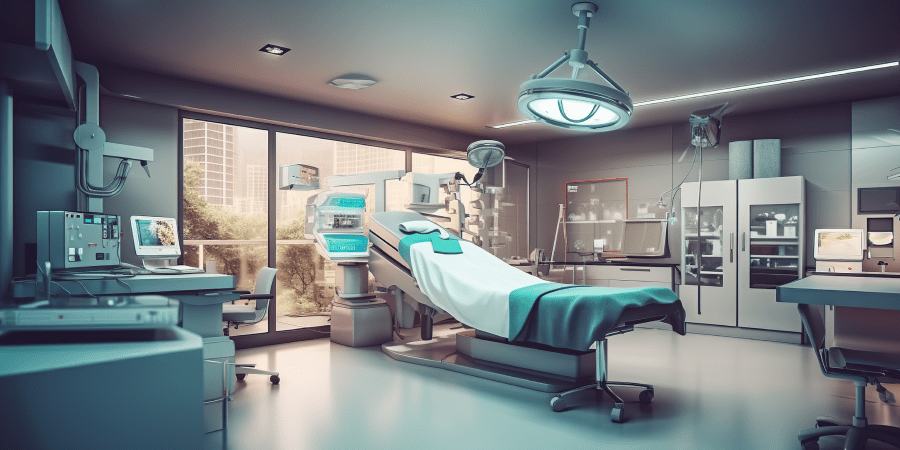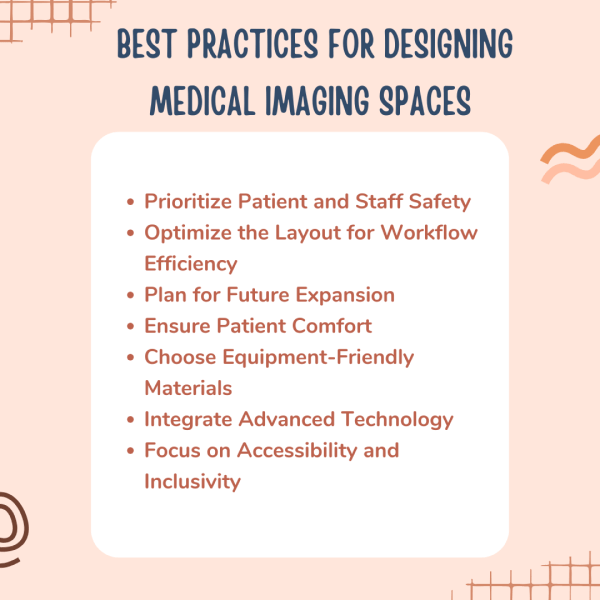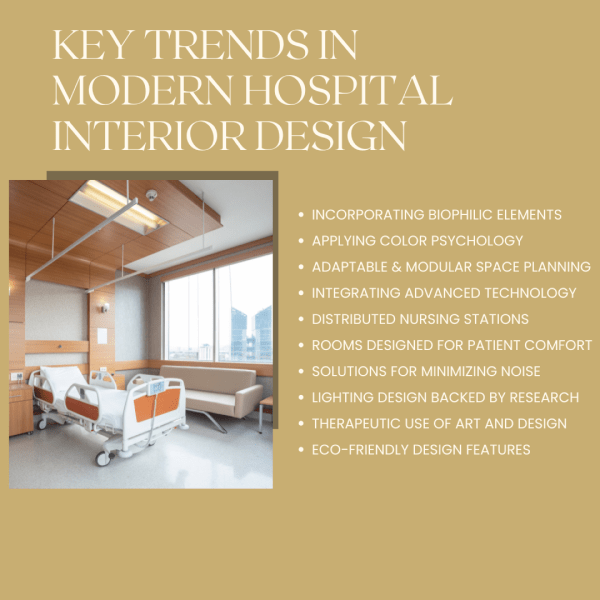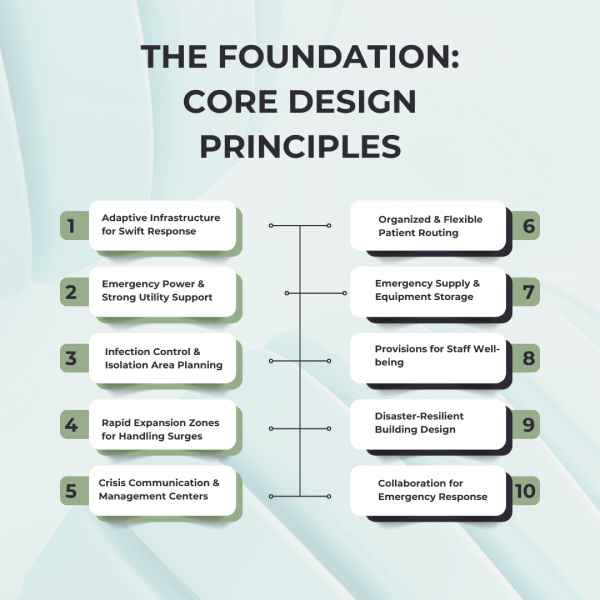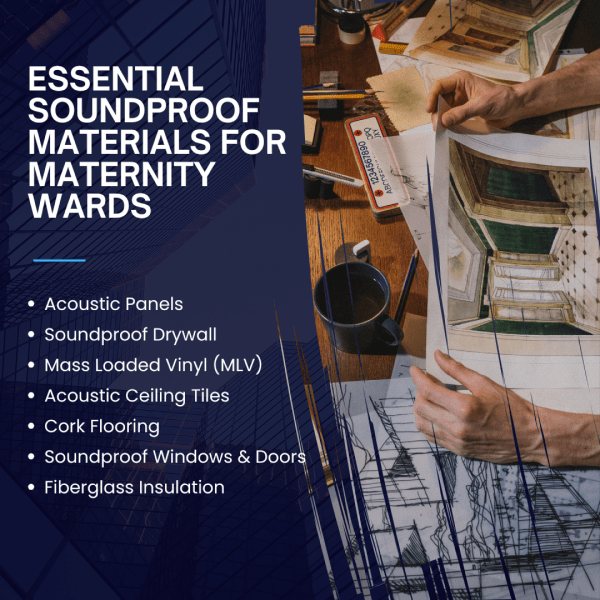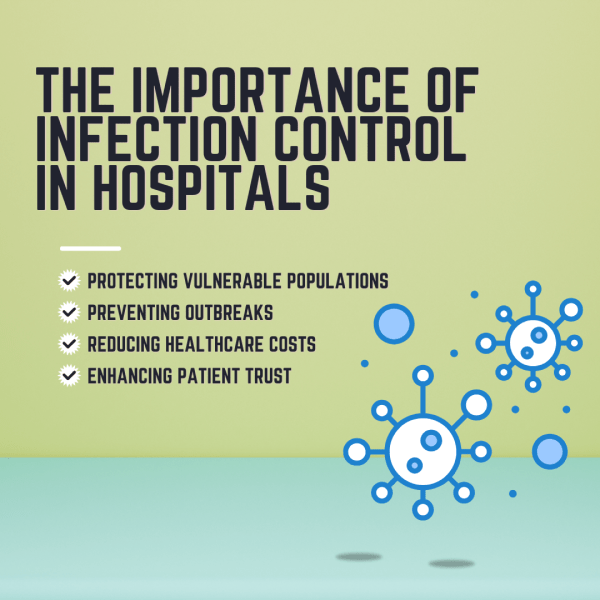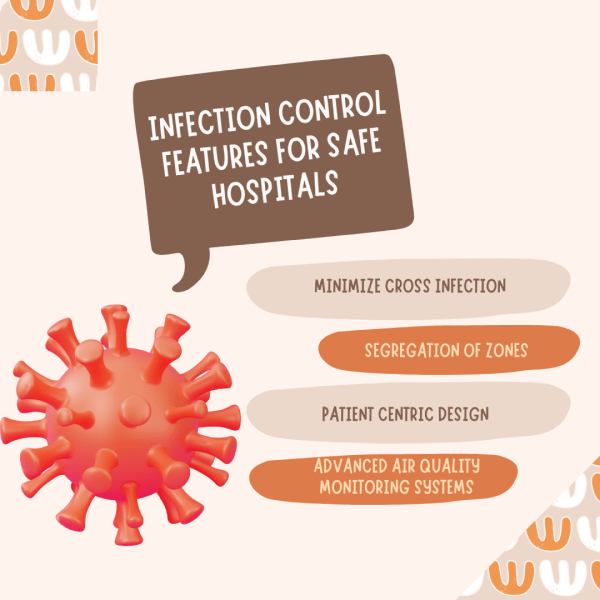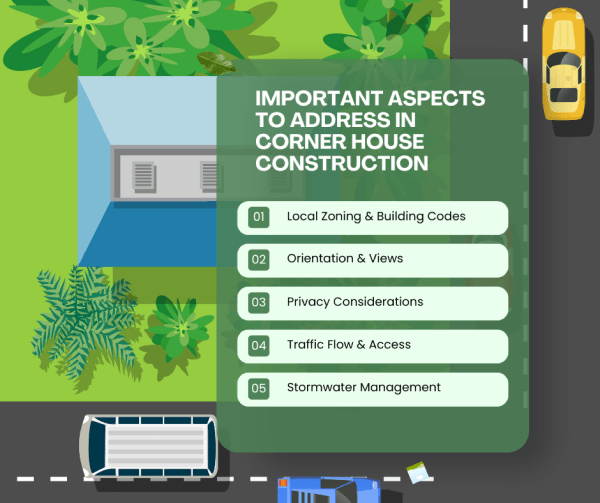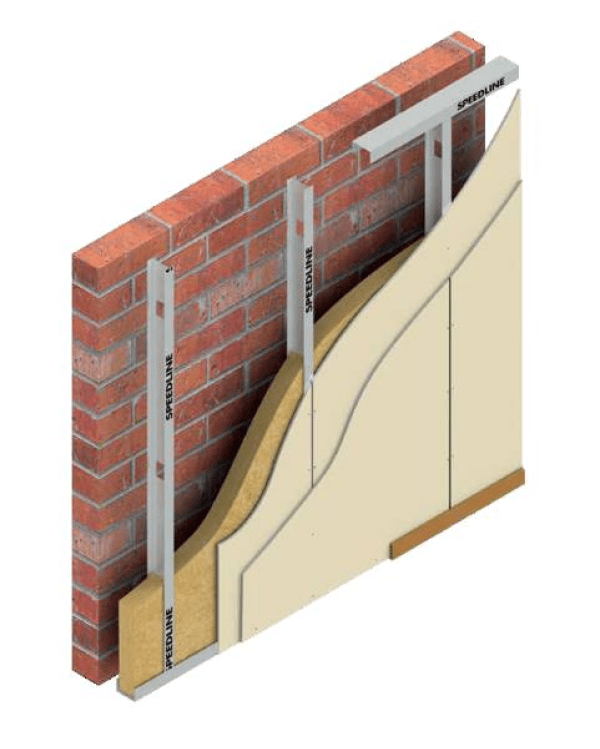In today’s world, we’re all looking for ways to be more eco-friendly. Many of us want to make better choices that are good for the planet, and one of the best ways to do that is by choosing vintage décor. When you buy vintage, you’re not just getting something unique for your home; you’re helping reduce waste and supporting products that are made to last. These pieces often have amazing quality and a story to tell, something modern furniture just can’t match.
Choosing vintage pieces is an easy way to bring both style and sustainability into your space. In this blog, you’ll learn how investing in vintage décor items can be a sustainable choice for your home and how these timeless pieces can make a difference in both your interior and the environment.
The Perks of Adding Quality Vintage Decor to Your Space
Incorporating vintage items into your home can transform it in ways that new furniture or decor just can’t. When you choose carefully, these vintage decor can enhance the character of your space while offering unique benefits. Here’s how adding quality vintage pieces can elevate your home:
1. Reducing Waste Through Reuse
Choosing vintage decor is a great way for you to reduce waste. When you buy something new, a lot of resources go into making it, like raw materials and energy. But vintage items have already been made. When you reuse them, you’re helping keep perfectly good pieces from ending up in a landfill. Instead of throwing out an old chair or lamp, you’re giving it a second chance. Every time you choose vintage, you’re not just adding something unique to your home, you’re also helping cut down on waste. It’s a simple way for you to make a positive impact on the planet, all while bringing some style to your space.
2. Built to Last
Vintage decor is made to last because it was built with quality materials. Many older items, like furniture, were designed to be strong and practical. This is because vintage items from the mid-century or earlier often use solid wood, metal, and other durable materials that stand the test of time. These pieces were crafted with care and attention to detail, reflecting the principles of minimalism in interior design, where quality and functionality take center stage. Unlike many modern pieces, vintage decor can handle everyday use and still look great for years. Choosing vintage means investing in something timeless, not just something that looks good temporarily.
3. Support Ethical Consumption
When you think about what you buy, have you ever considered its long-term impact? Maybe not. But choosing vintage decor is an easy way to make a more thoughtful choice. As said earlier, making new furniture and decor takes a lot of resources and energy, but vintage items are already made, so you’re not adding to that demand. Opting for vintage pieces also aligns perfectly with a timeless home design, blending charm with sustainability. When you buy vintage, you’re supporting small businesses, local artisans, and shops that restore and sell these one-of-a-kind finds. It’s a way to appreciate quality and history while helping create a world where we value what we already have instead of always chasing new trends.
4. Unique and Personalized Style
One of the best things about vintage decor is that it lets you show off your unique style. Vintage pieces aren’t just furniture or decor, they each have their own story and character. They help you create a home that feels different from the typical, mass-produced look you see everywhere. When you go for vintage, you’re skipping the same old styles that everyone else has and bringing in pieces that add personality and charm to your space. Plus, every vintage item has a bit of history behind it, making your home feel more personal and meaningful when you share those stories with friends and family.
5. Environmental Impact of Mass Production
Making new furniture and decor uses a huge amount of energy and raw materials. It leads to deforestation, pollution, and carbon emissions, especially when items are made overseas and shipped globally. However, vintage decor offers a unique way to embrace high-end interiors while reducing environmental impact. It’s already out there, so it doesn’t need new resources or long-distance shipping. By choosing vintage, you’re making a stylish and sustainable choice that doesn’t add to the strain on the planet.
6. Long-Term Investment
Vintage decor might cost more upfront than mass-produced stuff, but it can actually hold its value over time, and sometimes even go up in price. High-quality vintage pieces are often seen as collectible, and certain styles or time periods can become more valuable as the years go by. So, when you choose vintage, you’re not just making a sustainable choice for the planet—you’re also making a smart financial move. Instead of buying cheap, disposable items that you’ll need to replace, you’re getting durable, quality pieces that could even increase in value. Plus, investing in vintage means you’ll buy less stuff down the road, which helps cut down on waste.
Redefine Sustainability in Style with Inner Value Architects
Choosing quality, vintage decor is more than just an aesthetic decision; it’s a conscious choice that contributes to a more sustainable future. By reducing waste, supporting ethical consumption, and opting for durable, long-lasting items, you’re making a positive impact on both the environment and the economy. Not only will your home look unique and stylish, but you’ll also feel good knowing that your decor choices align with your values. If you’re looking to add timeless pieces to your space, consider investing in vintage furniture. You might just find the perfect item that not only enhances your home but also supports a more sustainable, eco-friendly lifestyle.



